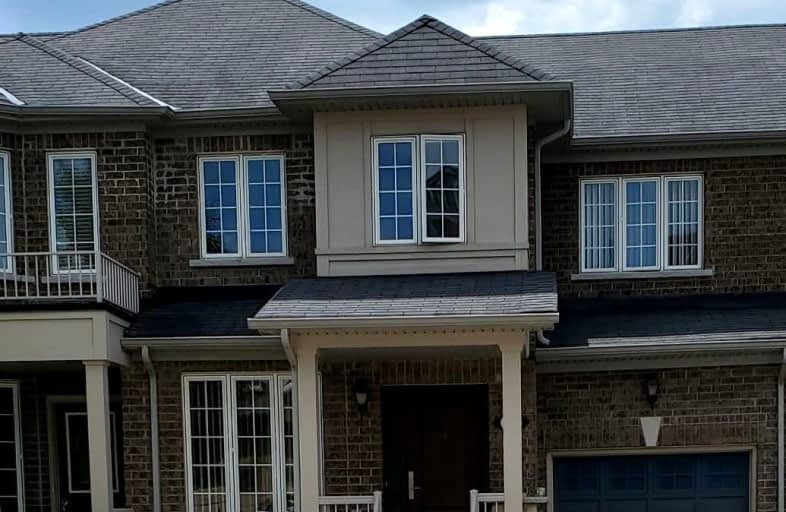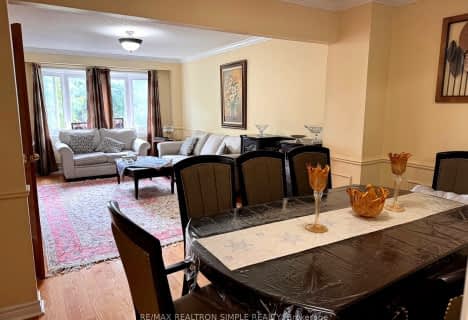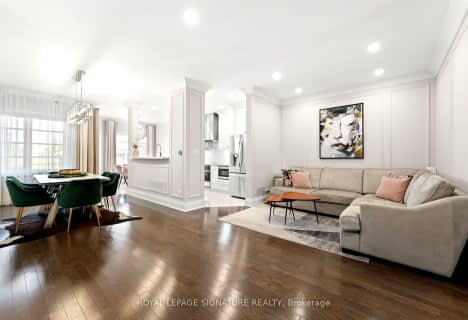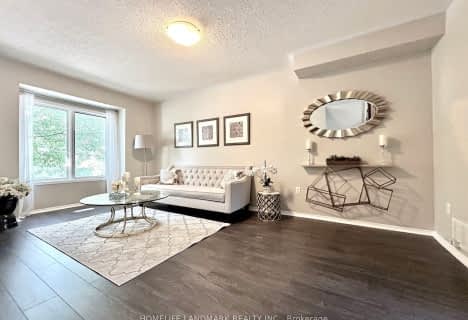Somewhat Walkable
- Some errands can be accomplished on foot.
Good Transit
- Some errands can be accomplished by public transportation.
Somewhat Bikeable
- Most errands require a car.

Ross Doan Public School
Elementary: PublicRoselawn Public School
Elementary: PublicSt John Paul II Catholic Elementary School
Elementary: CatholicSixteenth Avenue Public School
Elementary: PublicCharles Howitt Public School
Elementary: PublicRed Maple Public School
Elementary: PublicÉcole secondaire Norval-Morrisseau
Secondary: PublicThornlea Secondary School
Secondary: PublicJean Vanier High School
Secondary: CatholicAlexander MacKenzie High School
Secondary: PublicLangstaff Secondary School
Secondary: PublicBayview Secondary School
Secondary: Public-
Mill Pond Park
262 Mill St (at Trench St), Richmond Hill ON 3.59km -
Pamona Valley Tennis Club
Markham ON 3.75km -
Rosedale North Park
350 Atkinson Ave, Vaughan ON 4.02km
-
CIBC
8825 Yonge St (South Hill Shopping Centre), Richmond Hill ON L4C 6Z1 0.94km -
TD Bank Financial Group
9200 Bathurst St (at Rutherford Rd), Thornhill ON L4J 8W1 2.88km -
TD Bank Financial Group
7967 Yonge St, Thornhill ON L3T 2C4 3km
- 3 bath
- 3 bed
23 Thorncrest Drive, Vaughan, Ontario • L4J 0K1 • Pine Valley Business Park




















