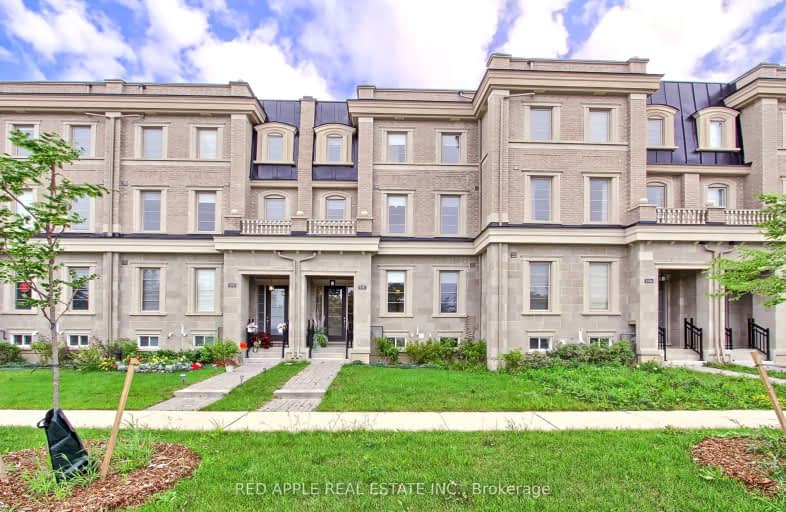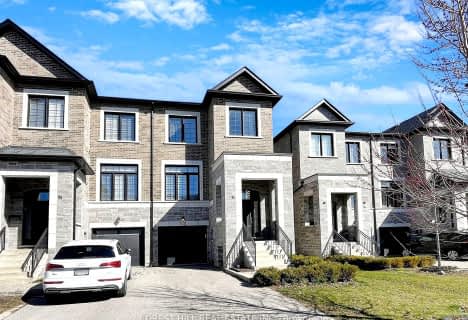Very Walkable
- Most errands can be accomplished on foot.
Some Transit
- Most errands require a car.
Somewhat Bikeable
- Most errands require a car.

St Joseph Catholic Elementary School
Elementary: CatholicWalter Scott Public School
Elementary: PublicSixteenth Avenue Public School
Elementary: PublicRichmond Rose Public School
Elementary: PublicSilver Stream Public School
Elementary: PublicBayview Hill Elementary School
Elementary: PublicÉcole secondaire Norval-Morrisseau
Secondary: PublicThornlea Secondary School
Secondary: PublicJean Vanier High School
Secondary: CatholicAlexander MacKenzie High School
Secondary: PublicLangstaff Secondary School
Secondary: PublicBayview Secondary School
Secondary: Public-
Helmkay Park
98 Ridgley Cr, Richmond Hill ON L4C 2L4 1.03km -
Richvale Athletic Park
Ave Rd, Richmond Hill ON 2.98km -
Mill Pond Park
262 Mill St (at Trench St), Richmond Hill ON 3.19km
-
Scotiabank
9665 Bayview Ave, Richmond Hill ON L4C 9V4 0.14km -
BMO Bank of Montreal
1070 Major MacKenzie Dr E (at Bayview Ave), Richmond Hill ON L4S 1P3 1.15km -
CIBC
8825 Yonge St (South Hill Shopping Centre), Richmond Hill ON L4C 6Z1 2km
- 4 bath
- 4 bed
- 1500 sqft
27 Nardini Lane, Richmond Hill, Ontario • L4C 1C2 • South Richvale











