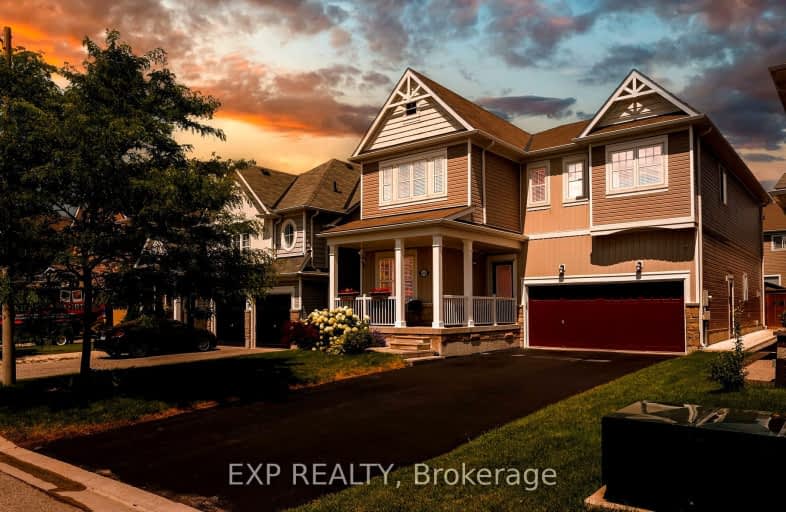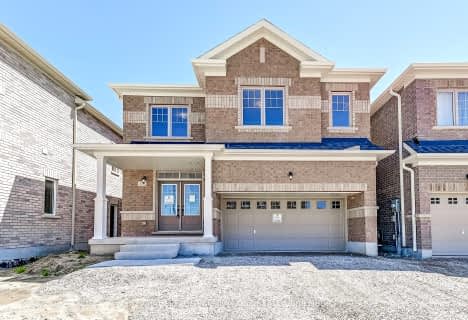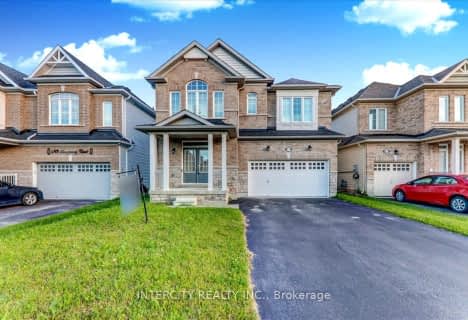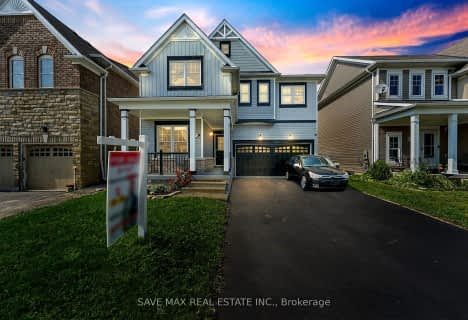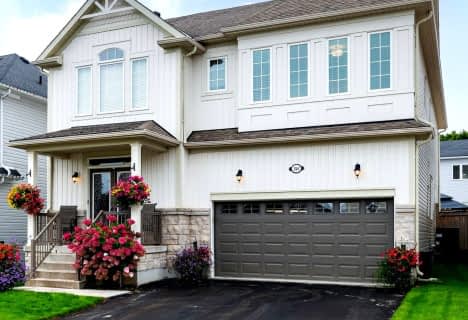Car-Dependent
- Almost all errands require a car.
Somewhat Bikeable
- Most errands require a car.

Laurelwoods Elementary School
Elementary: PublicPrimrose Elementary School
Elementary: PublicHyland Heights Elementary School
Elementary: PublicMono-Amaranth Public School
Elementary: PublicCentennial Hylands Elementary School
Elementary: PublicGlenbrook Elementary School
Elementary: PublicAlliston Campus
Secondary: PublicDufferin Centre for Continuing Education
Secondary: PublicErin District High School
Secondary: PublicCentre Dufferin District High School
Secondary: PublicWestside Secondary School
Secondary: PublicOrangeville District Secondary School
Secondary: Public- 5 bath
- 6 bed
- 3000 sqft
257 Chippewa Avenue North, Shelburne, Ontario • L9V 2R4 • Shelburne
- 4 bath
- 5 bed
- 3000 sqft
770 Halbert Drive, Melancthon, Ontario • L9V 3S3 • Rural Melancthon
- 6 bath
- 5 bed
- 3000 sqft
357 Col Phillips Drive, Shelburne, Ontario • L9V 3V5 • Shelburne
