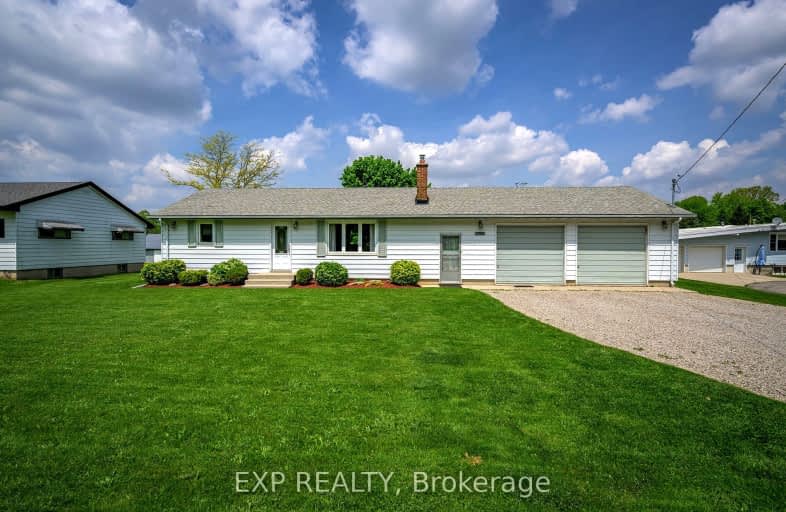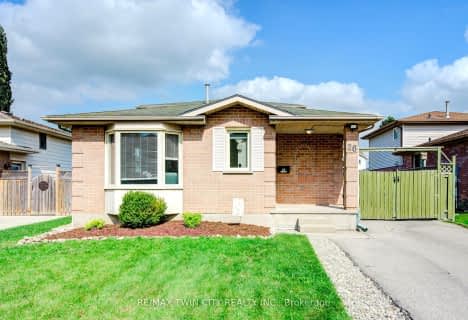Car-Dependent
- Almost all errands require a car.
3
/100
Somewhat Bikeable
- Most errands require a car.
25
/100

Holy Family Elementary School
Elementary: Catholic
3.42 km
St David Separate School
Elementary: Catholic
3.70 km
St Robert Separate School
Elementary: Catholic
4.40 km
Bonaventure Meadows Public School
Elementary: Public
4.01 km
Northdale Central Public School
Elementary: Public
3.41 km
John P Robarts Public School
Elementary: Public
3.65 km
Robarts Provincial School for the Deaf
Secondary: Provincial
8.19 km
Robarts/Amethyst Demonstration Secondary School
Secondary: Provincial
8.19 km
Thames Valley Alternative Secondary School
Secondary: Public
7.56 km
Lord Dorchester Secondary School
Secondary: Public
4.39 km
John Paul II Catholic Secondary School
Secondary: Catholic
8.07 km
Clarke Road Secondary School
Secondary: Public
4.88 km
-
River East Optimist Park
Ontario 4.28km -
Montblanc Forest Park Corp
1830 Dumont St, London ON N5W 2S1 5.35km -
Kiwanas Park
Trafalgar St (Thorne Ave), London ON 5.52km
-
Scotiabank
1250 Highbury Ave, Dorchester ON N0L 1G2 4.7km -
Scotiabank
1880 Dundas St, London ON N5W 3G2 5.51km -
BMO Bank of Montreal
1820 Dundas St (at Beatrice St.), London ON N5W 3E5 5.72km











