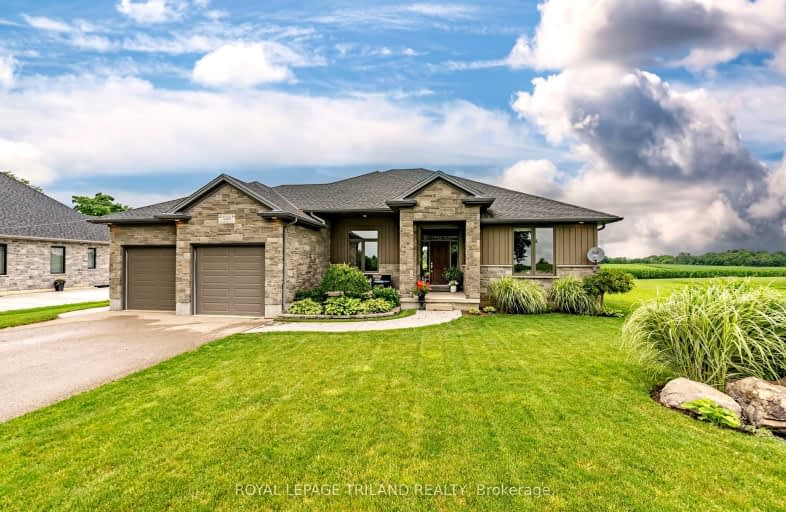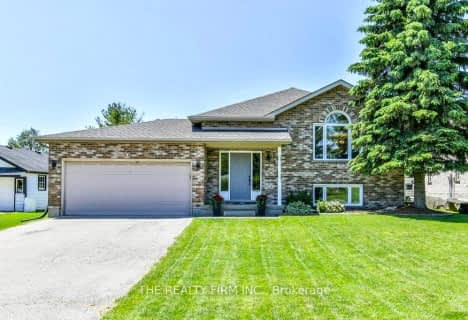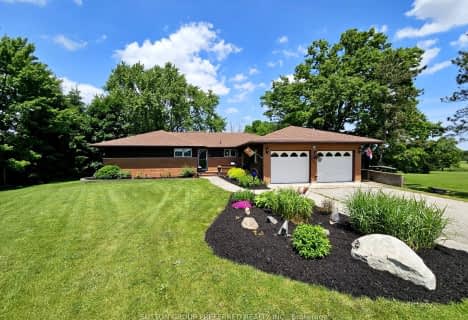Car-Dependent
- Almost all errands require a car.
Somewhat Bikeable
- Most errands require a car.

Holy Family Elementary School
Elementary: CatholicSt David Separate School
Elementary: CatholicThamesford Public School
Elementary: PublicRiver Heights School
Elementary: PublicBonaventure Meadows Public School
Elementary: PublicNorthdale Central Public School
Elementary: PublicRobarts Provincial School for the Deaf
Secondary: ProvincialRobarts/Amethyst Demonstration Secondary School
Secondary: ProvincialThames Valley Alternative Secondary School
Secondary: PublicLord Dorchester Secondary School
Secondary: PublicJohn Paul II Catholic Secondary School
Secondary: CatholicClarke Road Secondary School
Secondary: Public- 4 bath
- 3 bed
- 1500 sqft
57 Parkview Drive, Thames Centre, Ontario • N0L 1G2 • Dorchester
- 3 bath
- 4 bed
- 2500 sqft
17 Mill Pond Crescent, Thames Centre, Ontario • N0L 1G2 • Dorchester
- 2 bath
- 3 bed
- 1500 sqft
3304 Hamilton Road, Thames Centre, Ontario • N0L 1G5 • Dorchester
- 4 bath
- 5 bed
- 3500 sqft
66 Valleyview Crescent, Thames Centre, Ontario • N0L 1G3 • Dorchester
- 3 bath
- 3 bed
- 3000 sqft
272 Chittick Crescent, Thames Centre, Ontario • N0L 1G3 • Dorchester
- 3 bath
- 4 bed
- 2000 sqft
5561 Marion Street, Thames Centre, Ontario • N0L 1G4 • Dorchester


















