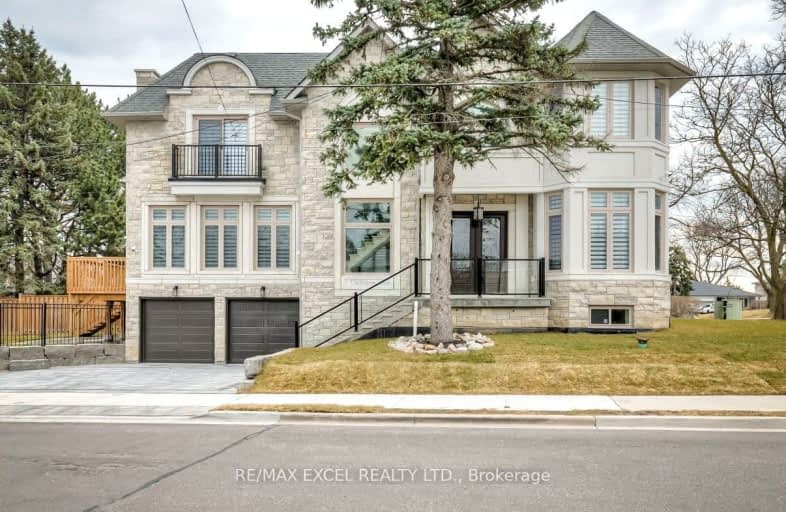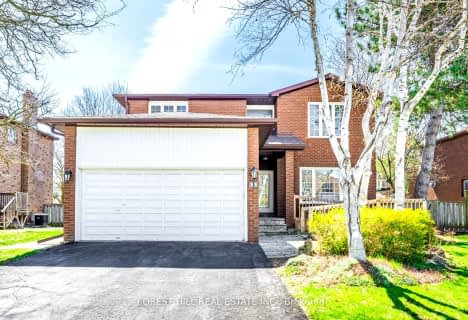Somewhat Walkable
- Some errands can be accomplished on foot.
Good Transit
- Some errands can be accomplished by public transportation.
Bikeable
- Some errands can be accomplished on bike.

Pineway Public School
Elementary: PublicBlessed Trinity Catholic School
Elementary: CatholicSteelesview Public School
Elementary: PublicFinch Public School
Elementary: PublicLester B Pearson Elementary School
Elementary: PublicCummer Valley Middle School
Elementary: PublicMsgr Fraser College (Northeast)
Secondary: CatholicAvondale Secondary Alternative School
Secondary: PublicSt. Joseph Morrow Park Catholic Secondary School
Secondary: CatholicA Y Jackson Secondary School
Secondary: PublicBrebeuf College School
Secondary: CatholicEarl Haig Secondary School
Secondary: Public-
Lettieri Expression Bar
2901 Bayview Avenue, Toronto, ON M2N 5Z7 2.57km -
Ferrovia Ristorante
7355 Bayview Avenue, Thornhill, ON L3T 5Z2 2.58km -
Bar Bang Bang
6080 Yonge Street, Toronto, ON M2M 3W6 2.58km
-
Donut Counter
3337 Avenue Bayview, North York, ON M2K 1G4 0.58km -
Nikki's Cafe
3292 Bayview Ave, North York, ON M2M 4J5 0.67km -
Maxim's Café & Patisserie
676 Finch Avenue E, North York, ON M2K 2E6 0.84km
-
Ginga Fitness
34 Doncaster Avenue, Unit 6, Thornhill, ON L3T 4S1 2.68km -
GoodLife Fitness
5650 Yonge St, North York, ON M2N 4E9 2.74km -
Fit4Less
6464 Yonge Street, Toronto, ON M2M 3X7 2.88km
-
Medisystem Pharmacy
550 Av Cummer, North York, ON M2K 2M1 0.41km -
Main Drug Mart
3265 Av Bayview, North York, ON M2K 1G4 0.58km -
Shoppers Drug Mart
1515 Steeles Avenue E, Toronto, ON M2M 3Y7 1.53km
-
Swiss Chalet
3253 Bayview Avenue, Toronto, ON M2K 1G4 0.56km -
Kaikaki Japanese Restaurant
3307 Bayview Avenue, Toronto, ON M2N 6J4 0.5km -
Harvey's
3343 Bayview Avenue, North York, ON M2K 1G4 0.55km
-
Finch & Leslie Square
101-191 Ravel Road, Toronto, ON M2H 1T1 1.57km -
Sandro Bayview Village
156-2901 Bayview Avenue, Bayview Village, North York, ON M2K 1E6 2.61km -
Skymark Place Shopping Centre
3555 Don Mills Road, Toronto, ON M2H 3N3 2.6km
-
Valu-Mart
3259 Bayview Avenue, North York, ON M2K 1G4 0.58km -
Galati Market Fresh
5845 Leslie Street, North York, ON M2H 1J8 1.49km -
Sunny Supermarket
115 Ravel Rd, Toronto, ON M2H 1T2 1.54km
-
LCBO
1565 Steeles Ave E, North York, ON M2M 2Z1 1.53km -
LCBO
5995 Yonge St, North York, ON M2M 3V7 2.54km -
LCBO
2901 Bayview Avenue, North York, ON M2K 1E6 2.62km
-
Petro Canada
3351 Bayview Avenue, North York, ON M2K 1G5 0.57km -
Esso
1505 Steeles Avenue E, North York, ON M2M 3Y7 1.46km -
Circle K
1505 Steeles Avenue E, Toronto, ON M2M 3Y7 1.46km
-
Cineplex Cinemas Empress Walk
5095 Yonge Street, 3rd Floor, Toronto, ON M2N 6Z4 3.38km -
Cineplex Cinemas Fairview Mall
1800 Sheppard Avenue E, Unit Y007, North York, ON M2J 5A7 3.72km -
Imagine Cinemas Promenade
1 Promenade Circle, Lower Level, Thornhill, ON L4J 4P8 5.57km
-
Hillcrest Library
5801 Leslie Street, Toronto, ON M2H 1J8 1.48km -
Markham Public Library - Thornhill Community Centre Branch
7755 Bayview Ave, Markham, ON L3T 7N3 3.27km -
Toronto Public Library
35 Fairview Mall Drive, Toronto, ON M2J 4S4 3.49km
-
North York General Hospital
4001 Leslie Street, North York, ON M2K 1E1 3.09km -
Shouldice Hospital
7750 Bayview Avenue, Thornhill, ON L3T 4A3 3.5km -
Canadian Medicalert Foundation
2005 Sheppard Avenue E, North York, ON M2J 5B4 4.32km
-
Bestview Park
Ontario 1.2km -
Linus Park
Linus Rd & Seneca Hill Dr, Toronto ON 2.22km -
McNicoll Avenue Child Care Program
McNicoll Ave & Don Mills Rd, Toronto ON 2.38km
-
Finch-Leslie Square
191 Ravel Rd, Toronto ON M2H 1T1 1.52km -
RBC Royal Bank
27 Rean Dr (Sheppard), North York ON M2K 0A6 2.76km -
CIBC
7027 Yonge St (Steeles Ave), Markham ON L3T 2A5 2.8km
- 7 bath
- 5 bed
- 3500 sqft
319 Princess Avenue, Toronto, Ontario • M2N 3S5 • Willowdale East
- 7 bath
- 5 bed
- 3500 sqft
25 Bowan Court, Toronto, Ontario • M2K 3A8 • Bayview Woods-Steeles
- 8 bath
- 4 bed
- 5000 sqft
41 Glentworth Road, Toronto, Ontario • M2J 2E7 • Don Valley Village
- 6 bath
- 4 bed
- 3500 sqft
162 Cummer Avenue, Toronto, Ontario • M2M 0B7 • Newtonbrook West
- 6 bath
- 5 bed
- 3500 sqft
213 Spring Garden Avenue, Toronto, Ontario • M2N 3G7 • Willowdale East






















