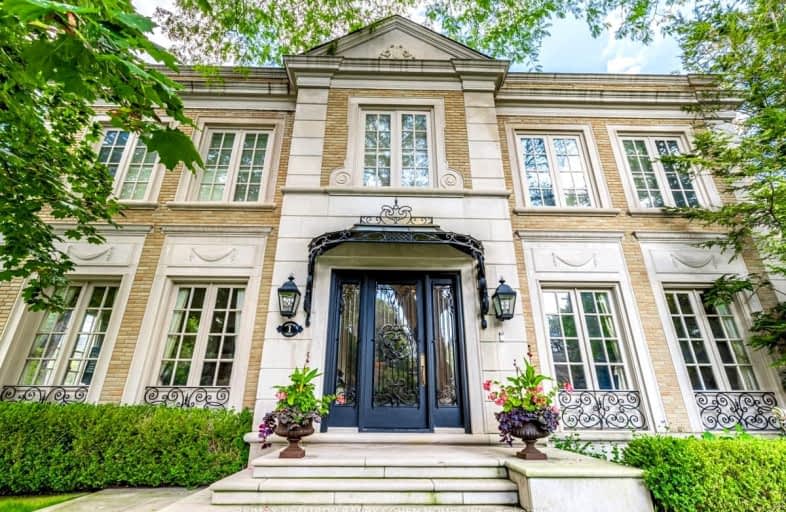Car-Dependent
- Most errands require a car.
Good Transit
- Some errands can be accomplished by public transportation.
Somewhat Bikeable
- Most errands require a car.

École élémentaire Étienne-Brûlé
Elementary: PublicHarrison Public School
Elementary: PublicDenlow Public School
Elementary: PublicSt Andrew's Junior High School
Elementary: PublicWindfields Junior High School
Elementary: PublicDunlace Public School
Elementary: PublicSt Andrew's Junior High School
Secondary: PublicWindfields Junior High School
Secondary: PublicÉcole secondaire Étienne-Brûlé
Secondary: PublicCardinal Carter Academy for the Arts
Secondary: CatholicYork Mills Collegiate Institute
Secondary: PublicEarl Haig Secondary School
Secondary: Public-
The Goose & Firkin
1875 Leslie Street, North York, ON M3B 2M5 1.21km -
The Keg Steakhouse + Bar
1977 Leslie St, North York, ON M3B 2M3 1.23km -
St Louis Bar and Grill
808 York Mills Road, Unit A-24, Toronto, ON M3B 1X8 1.43km
-
Dineen Coffee
2540 Bayview Avenue, Toronto, ON M2L 1A9 1.21km -
Dineen Coffee
311 York Mills Rd, Toronto, ON M2L 1L3 1.19km -
Tim Hortons
1869 Leslie St, North York, ON M3B 2M3 1.21km
-
Body + Soul Fitness
1875 Leslie Street, Unit 15, North York, ON M3B 2M5 1.22km -
YMCA
567 Sheppard Avenue E, North York, ON M2K 1B2 1.46km -
LA Fitness
1380 Don Mills Road, Toronto, ON M3B 2X2 2.44km
-
Shoppers Drug Mart
2528 Bayview Avenue, Toronto, ON M2L 1.25km -
Shoppers Drug Mart
1859 Leslie Street, Toronto, ON M3B 2M1 1.29km -
Shoppers Drug Mart
808 York Mills Road, North York, ON M3B 1X8 1.48km
-
Better than Yia Yia's
Toronto, ON M3B 3B5 1.12km -
Hero Certified Burgers - Bayview & York Mills
2540 Bayview Ave, Unit 8B, Toronto, ON M2L 1A9 1.19km -
Dineen Coffee
2540 Bayview Avenue, Toronto, ON M2L 1A9 1.21km
-
Sandro Bayview Village
2901 Bayview Avenue, North York, ON M2K 1E6 1.83km -
Bayview Village Shopping Centre
2901 Bayview Avenue, North York, ON M2K 1E6 1.71km -
The Diamond at Don Mills
10 Mallard Road, Toronto, ON M3B 3N1 2.36km
-
Metro
291 York Mills Road, North York, ON M2L 1L3 1.27km -
Longo's
808 York Mills Road, North York, ON M3B 1X7 1.48km -
Kourosh Super Market
740 Sheppard Avenue E, Unit 2, Toronto, ON M2K 1C3 1.54km
-
LCBO
808 York Mills Road, Toronto, ON M3B 1X8 1.3km -
LCBO
2901 Bayview Avenue, North York, ON M2K 1E6 1.6km -
Sheppard Wine Works
187 Sheppard Avenue E, Toronto, ON M2N 3A8 2.13km
-
Petro Canada
800 York Mills Road, Toronto, ON M3B 1X9 1.28km -
Wind Auto Glass Repair
1019 Sheppard Avenue E, Toronto, ON M2K 2X6 1.58km -
Shell
730 Avenue Sheppard E, North York, ON M2K 1C3 1.56km
-
Cineplex Cinemas Empress Walk
5095 Yonge Street, 3rd Floor, Toronto, ON M2N 6Z4 3.31km -
Cineplex VIP Cinemas
12 Marie Labatte Road, unit B7, Toronto, ON M3C 0H9 3.34km -
Cineplex Cinemas Fairview Mall
1800 Sheppard Avenue E, Unit Y007, North York, ON M2J 5A7 3.59km
-
Toronto Public Library - Bayview Branch
2901 Bayview Avenue, Toronto, ON M2K 1E6 1.83km -
Toronto Public Library
888 Lawrence Avenue E, Toronto, ON M3C 3L2 3.09km -
North York Central Library
5120 Yonge Street, Toronto, ON M2N 5N9 3.43km
-
North York General Hospital
4001 Leslie Street, North York, ON M2K 1E1 1.76km -
Canadian Medicalert Foundation
2005 Sheppard Avenue E, North York, ON M2J 5B4 3.61km -
Sunnybrook Health Sciences Centre
2075 Bayview Avenue, Toronto, ON M4N 3M5 3.79km
-
Irving Paisley Park
1.03km -
Glendora Park
201 Glendora Ave (Willowdale Ave), Toronto ON 2.06km -
Clarinda Park
420 Clarinda Dr, Toronto ON 2.16km
-
HSBC
300 York Mills Rd, Toronto ON M2L 2Y5 1.13km -
RBC Royal Bank
27 Rean Dr (Sheppard), North York ON M2K 0A6 1.44km -
TD Bank Financial Group
312 Sheppard Ave E, North York ON M2N 3B4 2.01km
- — bath
- — bed
- — sqft
54 Berkindale Drive, Toronto, Ontario • M2L 1Z8 • St. Andrew-Windfields
- 7 bath
- 5 bed
- 5000 sqft
6 Penwood Crescent South, Toronto, Ontario • M3B 2B9 • Banbury-Don Mills
- 7 bath
- 5 bed
- 5000 sqft
82 York Road, Toronto, Ontario • M2L 1H8 • St. Andrew-Windfields
- — bath
- — bed
- — sqft
37 Brookfield Road, Toronto, Ontario • M2P 1B1 • Bridle Path-Sunnybrook-York Mills
- — bath
- — bed
54 Plymbridge Road, Toronto, Ontario • M2P 1A3 • Bridle Path-Sunnybrook-York Mills
- 5 bath
- 5 bed
- 3500 sqft
57 Rollscourt Drive, Toronto, Ontario • M2L 1X6 • St. Andrew-Windfields
- 6 bath
- 4 bed
- 3500 sqft
61 Hawksbury Drive, Toronto, Ontario • M2K 1M6 • Bayview Village
- 6 bath
- 4 bed
- 5000 sqft
1 De Vere Gardens, Toronto, Ontario • M5M 3E4 • Bedford Park-Nortown
- 5 bath
- 4 bed
- 3500 sqft
2 Chieftain Crescent, Toronto, Ontario • M2L 2H4 • St. Andrew-Windfields














