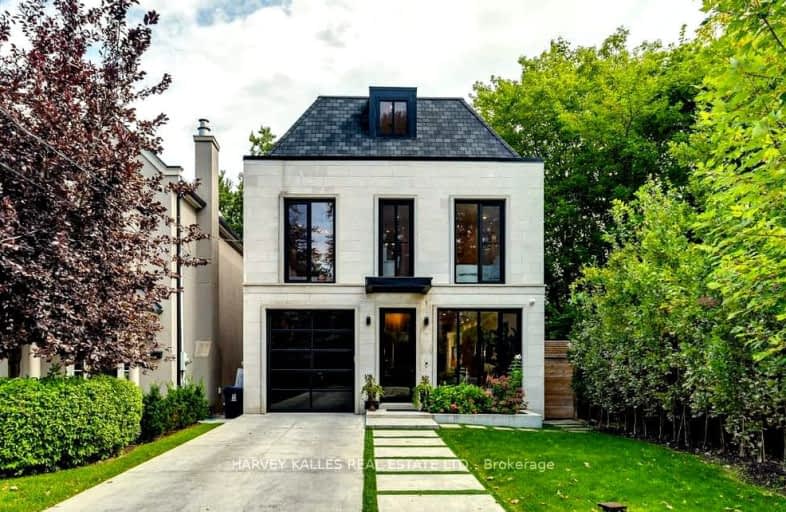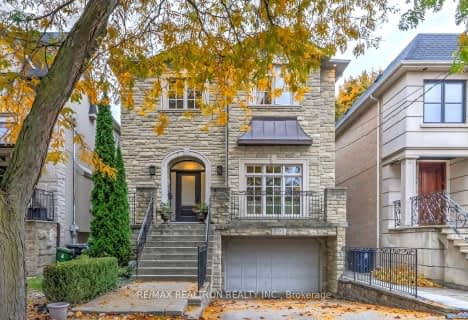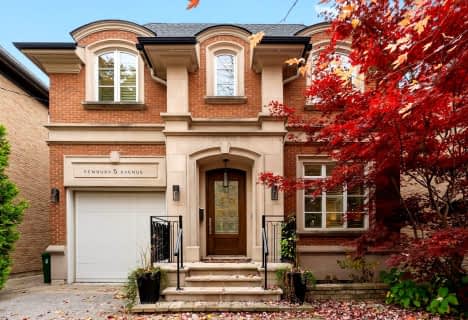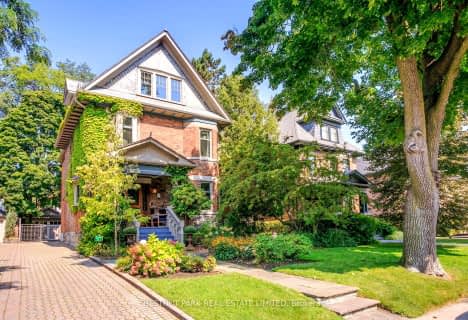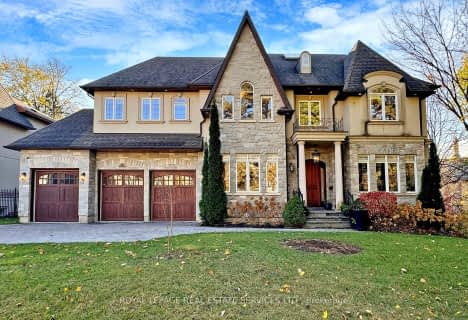Very Walkable
- Most errands can be accomplished on foot.
Excellent Transit
- Most errands can be accomplished by public transportation.
Bikeable
- Some errands can be accomplished on bike.

Armour Heights Public School
Elementary: PublicBlessed Sacrament Catholic School
Elementary: CatholicJohn Ross Robertson Junior Public School
Elementary: PublicJohn Wanless Junior Public School
Elementary: PublicGlenview Senior Public School
Elementary: PublicBedford Park Public School
Elementary: PublicSt Andrew's Junior High School
Secondary: PublicCardinal Carter Academy for the Arts
Secondary: CatholicLoretto Abbey Catholic Secondary School
Secondary: CatholicMarshall McLuhan Catholic Secondary School
Secondary: CatholicNorth Toronto Collegiate Institute
Secondary: PublicLawrence Park Collegiate Institute
Secondary: Public-
The Abbot Pub
3367 Yonge St, Toronto, ON M4N 2M6 0.56km -
Miller Tavern
3885 Yonge Street, North York, ON M4N 2P2 0.57km -
Gabby's RoadHouse
3263 Yonge Street, Toronto, ON M4N 2L6 0.82km
-
Grounded Coffee Bar
3454 Yonge Street, Toronto, ON M4N 2N4 0.27km -
Montchant
3467 Yonge street, Toronto, ON M4N 2N3 0.34km -
Joy Star
3451 Yonge Street, Toronto, ON M4N 2N3 0.36km
-
Dig Deep Cycling & Fitness
3385 Yonge Street, Toronto, ON M4N 1Z7 0.52km -
GoodLife Fitness
4025 Yonge Street, Toronto, ON M2P 2E3 0.98km -
Anytime Fitness
2739 Yonge St, Toronto, ON M4N 2H9 2.08km
-
Loblaws
3501 Yonge Street, North York, ON M4N 2N5 0.23km -
Smith's Compounding Pharmacy
3463 Yonge Street, Toronto, ON M4N 2N3 0.34km -
Pharma Plus
3402 Yonge Street, Toronto, ON M4N 2M9 0.41km
-
Crossroads Diner
101 Yonge Boulevard, Toronto, ON M5M 3G8 0.17km -
Popeyes Louisiana Kitchen
3479 Yonge Street, North York, ON M4N 2N3 0.32km -
Chase Wine & Grill
3471 Yonge Street, North York, ON M4N 2N3 0.33km
-
Yonge Sheppard Centre
4841 Yonge Street, North York, ON M2N 5X2 2.95km -
Yonge Eglinton Centre
2300 Yonge St, Toronto, ON M4P 1E4 3.26km -
North York Centre
5150 Yonge Street, Toronto, ON M2N 6L8 3.68km
-
Loblaws
3501 Yonge Street, North York, ON M4N 2N5 0.23km -
Yangs Fruit Market
3229 Yonge Street, Toronto, ON M4N 2L3 0.91km -
Bruno's Fine Foods
2055 Avenue Rd, North York, ON M5M 4A7 0.98km
-
LCBO
1838 Avenue Road, Toronto, ON M5M 3Z5 1.08km -
Wine Rack
2447 Yonge Street, Toronto, ON M4P 2H5 2.85km -
Sheppard Wine Works
187 Sheppard Avenue E, Toronto, ON M2N 3A8 3.18km
-
Shell
4021 Yonge Street, North York, ON M2P 1N6 0.9km -
Lawrence Park Auto Service
2908 Yonge St, Toronto, ON M4N 2J7 1.64km -
VIP Carwash
3595 Bathurst Street, North York, ON M6A 2E2 2.02km
-
Cineplex Cinemas
2300 Yonge Street, Toronto, ON M4P 1E4 3.23km -
Cineplex Cinemas Yorkdale
Yorkdale Shopping Centre, 3401 Dufferin Street, Toronto, ON M6A 2T9 3.56km -
Cineplex Cinemas Empress Walk
5095 Yonge Street, 3rd Floor, Toronto, ON M2N 6Z4 3.65km
-
Toronto Public Library
2140 Avenue Road, Toronto, ON M5M 4M7 1.2km -
Toronto Public Library
3083 Yonge Street, Toronto, ON M4N 2K7 1.31km -
Toronto Public Library
Barbara Frum, 20 Covington Rd, Toronto, ON M6A 2.58km
-
Baycrest
3560 Bathurst Street, North York, ON M6A 2E1 2.22km -
Sunnybrook Health Sciences Centre
2075 Bayview Avenue, Toronto, ON M4N 3M5 2.98km -
MCI Medical Clinics
160 Eglinton Avenue E, Toronto, ON M4P 3B5 3.29km
-
Gwendolen Park
3 Gwendolen Ave, Toronto ON M2N 1A1 2.24km -
Lytton Park
2.33km -
Avondale Park
15 Humberstone Dr (btwn Harrison Garden & Everson), Toronto ON M2N 7J7 2.33km
-
TD Bank Financial Group
1677 Ave Rd (Lawrence Ave.), North York ON M5M 3Y3 1.2km -
RBC Royal Bank
1635 Ave Rd (at Cranbrooke Ave.), Toronto ON M5M 3X8 1.3km -
BMO Bank of Montreal
2953 Bathurst St (Frontenac), Toronto ON M6B 3B2 2.72km
- — bath
- — bed
- — sqft
188 Glencairn Avenue, Toronto, Ontario • M4R 1N2 • Lawrence Park South
- 5 bath
- 6 bed
- 3000 sqft
67 Chatsworth Drive, Toronto, Ontario • M4R 1R8 • Lawrence Park South
- 5 bath
- 5 bed
269 St Leonard's Avenue, Toronto, Ontario • M4N 1K9 • Bridle Path-Sunnybrook-York Mills
- 4 bath
- 4 bed
216 Hillhurst Boulevard, Toronto, Ontario • M5N 1P4 • Bedford Park-Nortown
- 5 bath
- 4 bed
5 Pembury Avenue, Toronto, Ontario • M4N 3K4 • Bridle Path-Sunnybrook-York Mills
- 5 bath
- 6 bed
- 3500 sqft
58 Lytton Boulevard, Toronto, Ontario • M4R 1L3 • Lawrence Park South
- 7 bath
- 5 bed
151 Highland Crescent, Toronto, Ontario • M2L 1H2 • Bridle Path-Sunnybrook-York Mills
- 5 bath
- 4 bed
34 Plymbridge Crescent, Toronto, Ontario • M2P 1P5 • Bridle Path-Sunnybrook-York Mills
- — bath
- — bed
- — sqft
159 Cortleigh Boulevard, Toronto, Ontario • M5N 1P6 • Lawrence Park South
