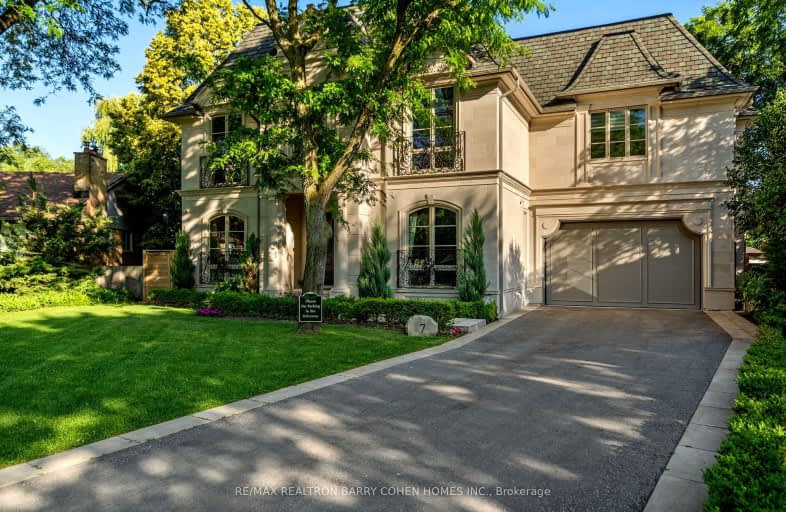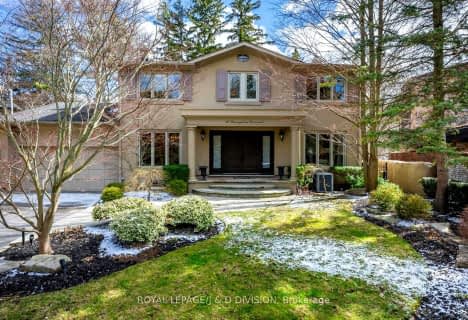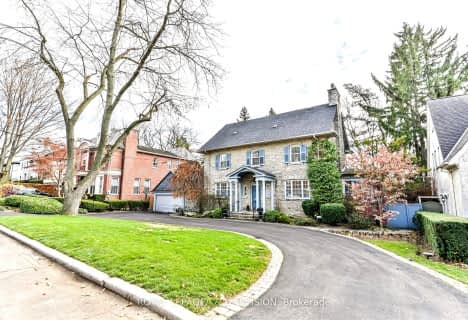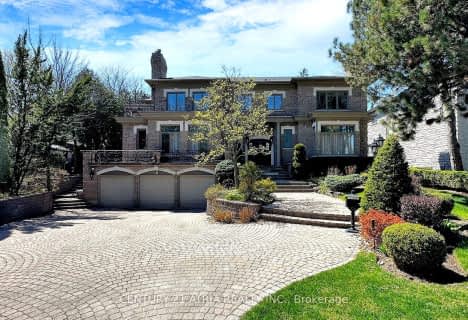Car-Dependent
- Most errands require a car.
Good Transit
- Some errands can be accomplished by public transportation.
Bikeable
- Some errands can be accomplished on bike.

Park Lane Public School
Elementary: PublicNorman Ingram Public School
Elementary: PublicRippleton Public School
Elementary: PublicDon Mills Middle School
Elementary: PublicDenlow Public School
Elementary: PublicSt Bonaventure Catholic School
Elementary: CatholicWindfields Junior High School
Secondary: PublicÉcole secondaire Étienne-Brûlé
Secondary: PublicGeorge S Henry Academy
Secondary: PublicLeaside High School
Secondary: PublicYork Mills Collegiate Institute
Secondary: PublicDon Mills Collegiate Institute
Secondary: Public-
Taylors Landing
10 O'neill Rd, Don Mills, ON M3C 0H1 1.07km -
Nomé Izakaya - Shops at Don Mills
4 O'Neill Road, Toronto, ON M3C 0E1 1.1km -
JOEY Don Mills
75 O'Neill Road, North York, ON M3C 0H2 1.09km
-
Tim Horton's
800 Lawrence Ave E, North York, ON M3C 1P4 0.28km -
Demetres Shops At Don Mills
16 Marie Labatte Road, Toronto, ON M3C 0H9 0.95km -
Hazukido
14 Clock Tower Road, Unit B003, Don Mills, North York, ON M3C 0G1 1.01km
-
F45 Training
1090 Don Mills Road, Toronto, ON M3C 3R6 0.98km -
LA Fitness
1380 Don Mills Road, Toronto, ON M3B 2X2 1.43km -
Fitness Connection
900 Don Mills Road, North York, ON M3C 1V6 1.66km
-
Shoppers Drug Mart
946 Lawrence Avenue E, Unit 2, North York, ON M3C 3M9 0.94km -
Procare Pharmacy
1262 Don Mills Road, Toronto, ON M3B 2W7 1.22km -
Agape Pharmacy
10 Mallard Road, Unit C107, Toronto, ON M3B 3N1 1.47km
-
Congee Queen
895 Lawrence Avenue E, Unit 8, North York, ON M3C 3L2 0.81km -
Pizza Pizza
19 Marie Labatte Road, Toronto, ON M3C 0J1 0.95km -
Bento Sushi
38 Karl Fraser Road, Toronto, ON M3C 0H7 1km
-
CF Shops at Don Mills
1090 Don Mills Road, Toronto, ON M3C 3R6 1.14km -
The Diamond at Don Mills
10 Mallard Road, Toronto, ON M3B 3N1 1.49km -
Donwood Plaza
51-81 Underhill Drive, Toronto, ON M3A 2J7 2.79km
-
McEwan Gourmet Grocery Store
38 Karl Fraser Road, North York, ON M3C 0H7 1.01km -
Metro
1050 Don Mills Road, North York, ON M3C 1W6 1.17km -
C&C Supermarket
888 Don Mills Rd, Toronto, ON M3C 1V6 1.78km
-
LCBO
195 The Donway W, Toronto, ON M3C 0H6 0.94km -
LCBO
808 York Mills Road, Toronto, ON M3B 1X8 1.78km -
LCBO - Leaside
147 Laird Dr, Laird and Eglinton, East York, ON M4G 4K1 3.09km
-
Esso
800 Avenue Lawrence E, North York, ON M3C 1P4 0.28km -
Petro-Canada
1095 Don Mills Road, North York, ON M3C 1W7 1.17km -
Petro Canada
800 York Mills Road, Toronto, ON M3B 1X9 1.83km
-
Cineplex VIP Cinemas
12 Marie Labatte Road, unit B7, Toronto, ON M3C 0H9 0.96km -
Mount Pleasant Cinema
675 Mt Pleasant Rd, Toronto, ON M4S 2N2 4.31km -
Cineplex Cinemas
2300 Yonge Street, Toronto, ON M4P 1E4 4.68km
-
Toronto Public Library
888 Lawrence Avenue E, Toronto, ON M3C 3L2 0.82km -
Toronto Public Library
29 Saint Dennis Drive, Toronto, ON M3C 3J3 2.98km -
Toronto Public Library - Leaside
165 McRae Drive, Toronto, ON M4G 1S8 3.53km
-
Sunnybrook Health Sciences Centre
2075 Bayview Avenue, Toronto, ON M4N 3M5 2.29km -
North York General Hospital
4001 Leslie Street, North York, ON M2K 1E1 3.63km -
MCI Medical Clinics
160 Eglinton Avenue E, Toronto, ON M4P 3B5 4.35km
- 7 bath
- 5 bed
- 5000 sqft
6 Penwood Crescent South, Toronto, Ontario • M3B 2B9 • Banbury-Don Mills
- 7 bath
- 4 bed
88 Beechwood Avenue, Toronto, Ontario • M2L 1J5 • Bridle Path-Sunnybrook-York Mills
- — bath
- — bed
- — sqft
210 St Leonard's Avenue, Toronto, Ontario • M4N 1K7 • Bridle Path-Sunnybrook-York Mills
- 7 bath
- 4 bed
230 St Leonards Avenue, Toronto, Ontario • M4N 1K7 • Bridle Path-Sunnybrook-York Mills
- 7 bath
- 5 bed
148 Highland Crescent, Toronto, Ontario • M2L 1H3 • Bridle Path-Sunnybrook-York Mills






















