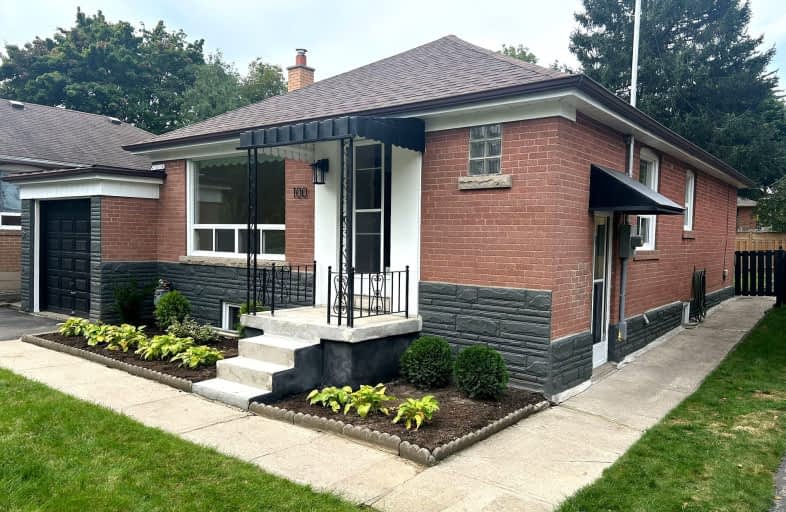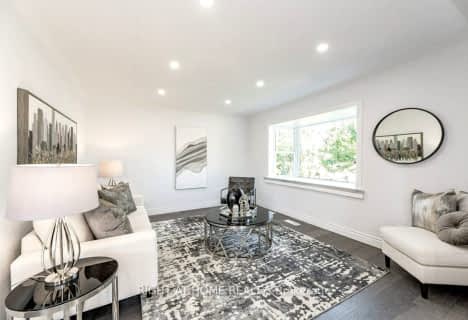Car-Dependent
- Most errands require a car.
Good Transit
- Some errands can be accomplished by public transportation.
Somewhat Bikeable
- Most errands require a car.

Étienne Brûlé Junior School
Elementary: PublicKaren Kain School of the Arts
Elementary: PublicSt Mark Catholic School
Elementary: CatholicSt Louis Catholic School
Elementary: CatholicPark Lawn Junior and Middle School
Elementary: PublicÉÉC Sainte-Marguerite-d'Youville
Elementary: CatholicUrsula Franklin Academy
Secondary: PublicRunnymede Collegiate Institute
Secondary: PublicEtobicoke School of the Arts
Secondary: PublicEtobicoke Collegiate Institute
Secondary: PublicWestern Technical & Commercial School
Secondary: PublicBishop Allen Academy Catholic Secondary School
Secondary: Catholic-
Park Lawn Park
Pk Lawn Rd, Etobicoke ON M8Y 4B6 0.31km -
Jean Augustine Park
Toronto ON 1.78km -
Humber Bay Promenade Park
Lakeshore Blvd W (Lakeshore & Park Lawn), Toronto ON 2.1km
-
TD Bank Financial Group
2972 Bloor St W (at Jackson Ave.), Etobicoke ON M8X 1B9 1.68km -
CIBC
2990 Bloor St W (at Willingdon Blvd.), Toronto ON M8X 1B9 1.69km -
TD Bank Financial Group
3868 Bloor St W (at Jopling Ave. N.), Etobicoke ON M9B 1L3 3.56km
- 2 bath
- 3 bed
- 1100 sqft
mn/2n-681 Annette Street, Toronto, Ontario • M6S 2C9 • Runnymede-Bloor West Village
- 2 bath
- 3 bed
210 Prince Edward Drive South, Toronto, Ontario • M8Y 3X3 • Stonegate-Queensway
- 3 bath
- 3 bed
- 1100 sqft
B-415 (b) Jane Street, Toronto, Ontario • M6S 3Z7 • Runnymede-Bloor West Village
- 1 bath
- 3 bed
- 1100 sqft
72 Lincoln Avenue, Toronto, Ontario • M6S 2A5 • Runnymede-Bloor West Village
- 2 bath
- 3 bed
Main-40 Montye Avenue, Toronto, Ontario • M6S 2G9 • Runnymede-Bloor West Village
- 2 bath
- 3 bed
203 Van Dusen Boulevard, Toronto, Ontario • M8Z 3H7 • Islington-City Centre West














