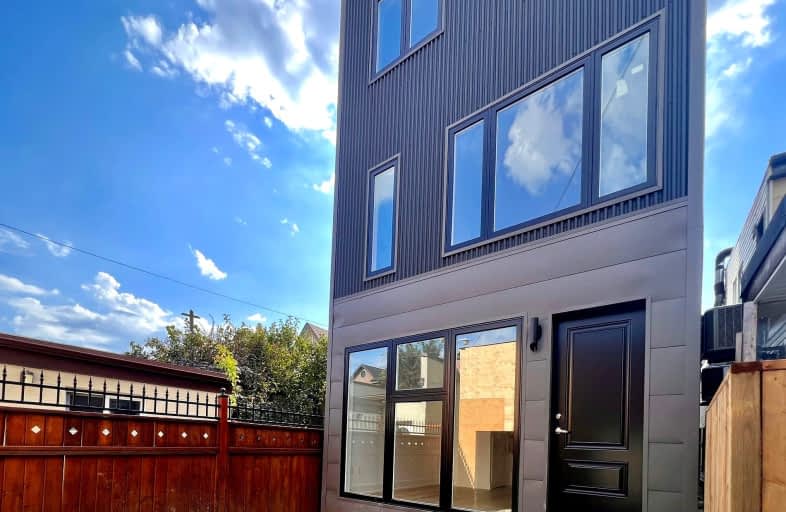Very Walkable
- Most errands can be accomplished on foot.
Excellent Transit
- Most errands can be accomplished by public transportation.
Very Bikeable
- Most errands can be accomplished on bike.

King George Junior Public School
Elementary: PublicSt James Catholic School
Elementary: CatholicGeorge Syme Community School
Elementary: PublicJames Culnan Catholic School
Elementary: CatholicSt Pius X Catholic School
Elementary: CatholicHumbercrest Public School
Elementary: PublicFrank Oke Secondary School
Secondary: PublicThe Student School
Secondary: PublicUrsula Franklin Academy
Secondary: PublicRunnymede Collegiate Institute
Secondary: PublicWestern Technical & Commercial School
Secondary: PublicHumberside Collegiate Institute
Secondary: Public-
High Park
1873 Bloor St W (at Parkside Dr), Toronto ON M6R 2Z3 1.98km -
Smythe Park
61 Black Creek Blvd, Toronto ON M6N 4K7 2.04km -
Park Lawn Park
Pk Lawn Rd, Etobicoke ON M8Y 4B6 2.29km
-
TD Bank Financial Group
2972 Bloor St W (at Jackson Ave.), Etobicoke ON M8X 1B9 2.07km -
CIBC
2990 Bloor St W (at Willingdon Blvd.), Toronto ON M8X 1B9 2.13km -
CIBC
1174 Weston Rd (at Eglinton Ave. W.), Toronto ON M6M 4P4 3.18km
- 2 bath
- 3 bed
- 1500 sqft
41 Van Stassen Boulevard, Toronto, Ontario • M6S 2N2 • Lambton Baby Point
- 1 bath
- 3 bed
- 1100 sqft
3rd F-315A Indian Grove, Toronto, Ontario • M6P 2H6 • High Park North
- 1 bath
- 3 bed
Main-40 Montye Avenue, Toronto, Ontario • M6S 2G9 • Runnymede-Bloor West Village
- 1 bath
- 3 bed
- 1100 sqft
30 Uxbridge Avenue, Toronto, Ontario • M6N 2Y2 • Dovercourt-Wallace Emerson-Junction
- 3 bath
- 3 bed
15 Hugo Avenue, Toronto, Ontario • M6P 3T3 • Dovercourt-Wallace Emerson-Junction
- 2 bath
- 3 bed
- 1100 sqft
647 Durie Street, Toronto, Ontario • M6S 3H2 • Runnymede-Bloor West Village
- 4 bath
- 3 bed
- 1100 sqft
120 Wiltshire Avenue, Toronto, Ontario • M6N 2W1 • Weston-Pellam Park
- 3 bath
- 3 bed
- 2000 sqft
30 Algarve Crescent, Toronto, Ontario • M6N 5E8 • Weston-Pellam Park














