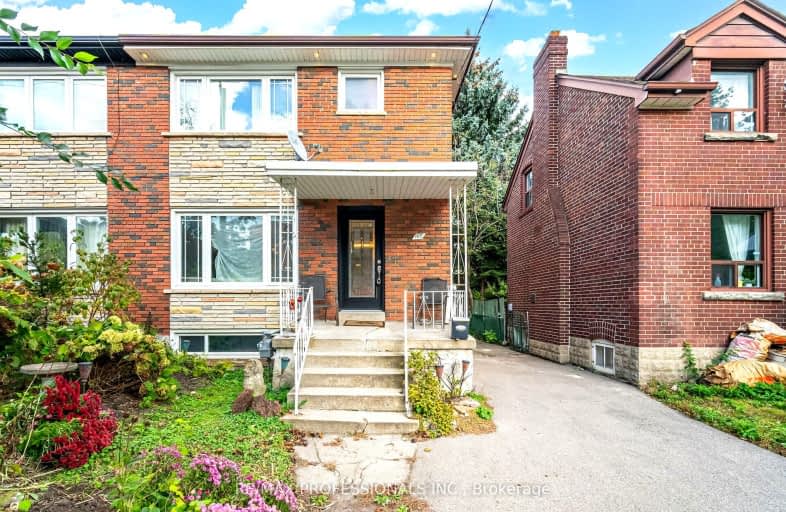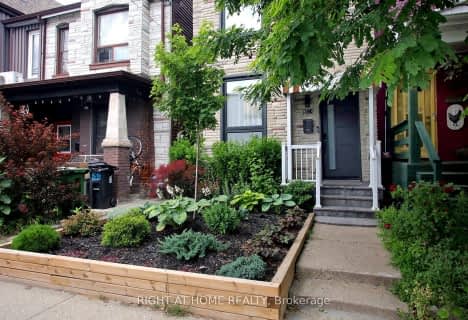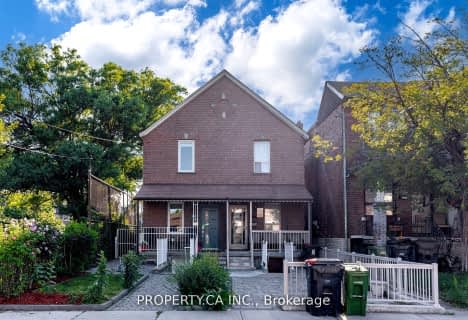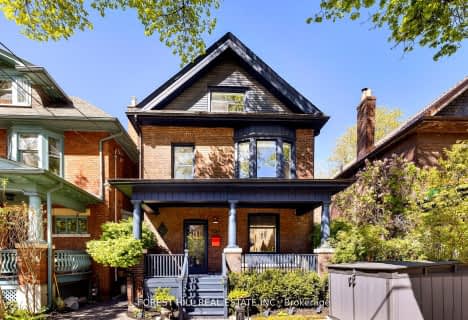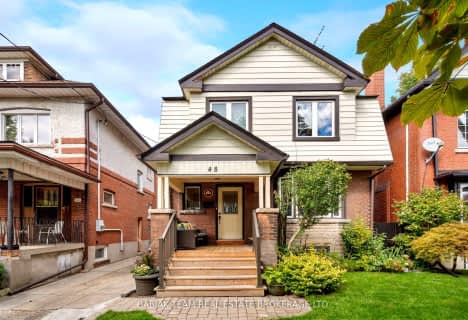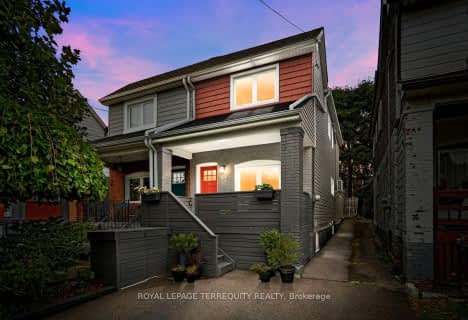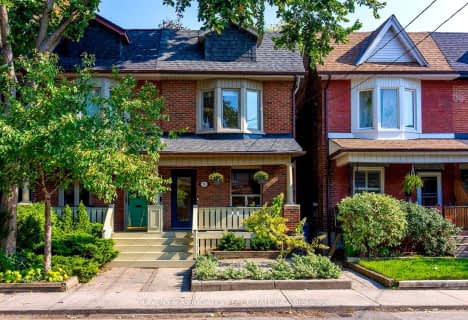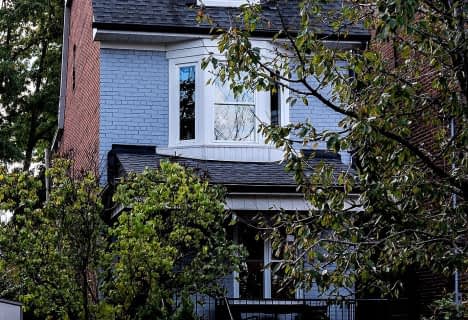
Lucy McCormick Senior School
Elementary: PublicSt Rita Catholic School
Elementary: CatholicMountview Alternative School Junior
Elementary: PublicSt Luigi Catholic School
Elementary: CatholicIndian Road Crescent Junior Public School
Elementary: PublicKeele Street Public School
Elementary: PublicThe Student School
Secondary: PublicÉcole secondaire Toronto Ouest
Secondary: PublicUrsula Franklin Academy
Secondary: PublicBishop Marrocco/Thomas Merton Catholic Secondary School
Secondary: CatholicWestern Technical & Commercial School
Secondary: PublicHumberside Collegiate Institute
Secondary: Public-
High Park
1873 Bloor St W (at Parkside Dr), Toronto ON M6R 2Z3 0.52km -
Perth Square Park
350 Perth Ave (at Dupont St.), Toronto ON 1.04km -
Campbell Avenue Park
Campbell Ave, Toronto ON 1.21km
-
Banque Nationale du Canada
1295 St Clair Ave W, Toronto ON M6E 1C2 2.32km -
Banque Nationale du Canada
747 College St (at Adelaide Ave), Toronto ON M6G 1C5 3.33km -
TD Bank Financial Group
870 St Clair Ave W, Toronto ON M6C 1C1 3.41km
- 3 bath
- 3 bed
10 Burnfield Avenue, Toronto, Ontario • M6G 1Y5 • Dovercourt-Wallace Emerson-Junction
- 2 bath
- 3 bed
314 Silverthorn Avenue, Toronto, Ontario • M6N 3K6 • Keelesdale-Eglinton West
- 2 bath
- 3 bed
- 1100 sqft
155 Blackthorn Avenue, Toronto, Ontario • M6N 3H7 • Weston-Pellam Park
- — bath
- — bed
25 Mapleview Avenue, Toronto, Ontario • M6S 3A6 • Runnymede-Bloor West Village
- 2 bath
- 3 bed
- 1500 sqft
73 Ashburnham Road, Toronto, Ontario • M6H 2K6 • Corso Italia-Davenport
