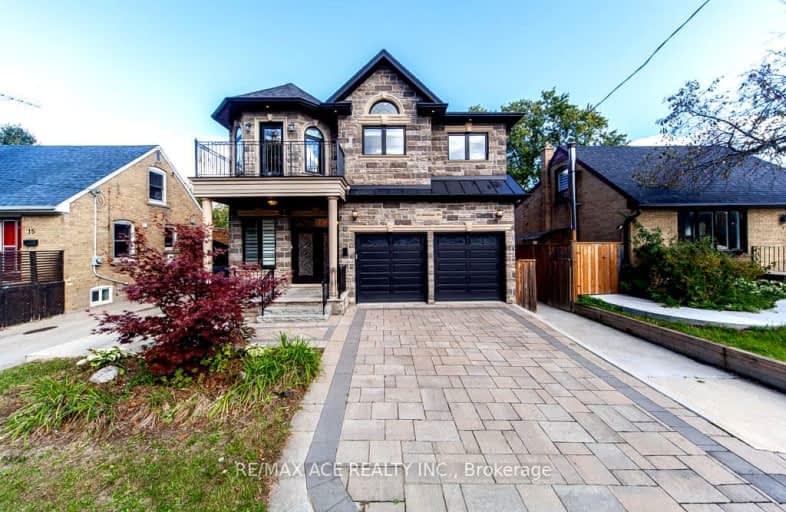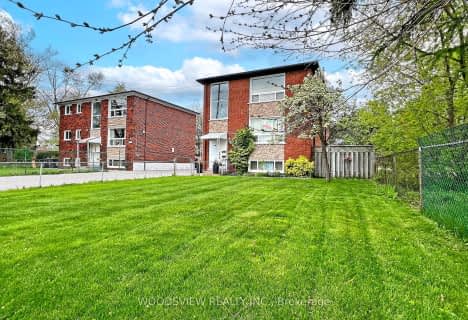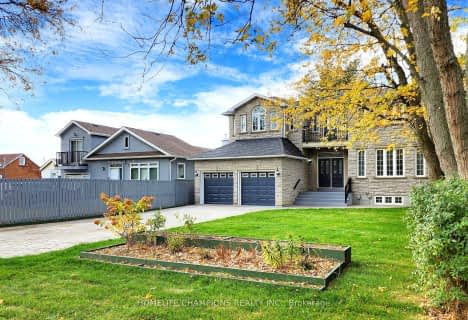Very Walkable
- Most errands can be accomplished on foot.
Excellent Transit
- Most errands can be accomplished by public transportation.
Bikeable
- Some errands can be accomplished on bike.

Manhattan Park Junior Public School
Elementary: PublicDorset Park Public School
Elementary: PublicGeorge Peck Public School
Elementary: PublicGeneral Crerar Public School
Elementary: PublicIonview Public School
Elementary: PublicSt Lawrence Catholic School
Elementary: CatholicBendale Business & Technical Institute
Secondary: PublicWinston Churchill Collegiate Institute
Secondary: PublicDavid and Mary Thomson Collegiate Institute
Secondary: PublicJean Vanier Catholic Secondary School
Secondary: CatholicWexford Collegiate School for the Arts
Secondary: PublicSATEC @ W A Porter Collegiate Institute
Secondary: Public-
Wayne Parkette
Toronto ON M1R 1Y5 1.43km -
Wexford Park
35 Elm Bank Rd, Toronto ON 1.76km -
Ashtonbee Reservoir Park
Scarborough ON M1L 3K9 2.1km
-
Scotiabank
2154 Lawrence Ave E (Birchmount & Lawrence), Toronto ON M1R 3A8 0.39km -
TD Bank Financial Group
2650 Lawrence Ave E, Scarborough ON M1P 2S1 1.51km -
TD Bank Financial Group
2020 Eglinton Ave E, Scarborough ON M1L 2M6 1.83km
- 5 bath
- 4 bed
- 3500 sqft
41 Howarth Avenue, Toronto, Ontario • M1R 1H3 • Wexford-Maryvale
















