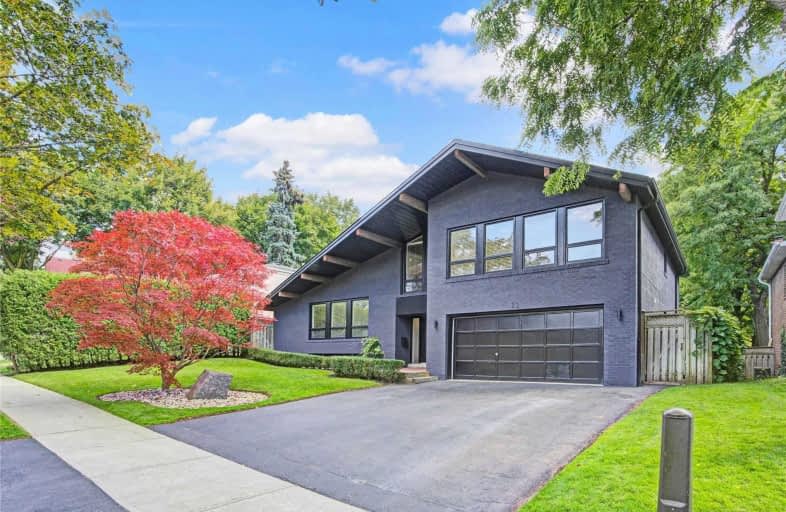
Video Tour

Shaughnessy Public School
Elementary: Public
0.61 km
Lescon Public School
Elementary: Public
1.39 km
Dunlace Public School
Elementary: Public
1.15 km
St Timothy Catholic School
Elementary: Catholic
0.93 km
Dallington Public School
Elementary: Public
1.02 km
Forest Manor Public School
Elementary: Public
1.28 km
North East Year Round Alternative Centre
Secondary: Public
1.76 km
Windfields Junior High School
Secondary: Public
1.68 km
École secondaire Étienne-Brûlé
Secondary: Public
2.04 km
George S Henry Academy
Secondary: Public
1.56 km
Georges Vanier Secondary School
Secondary: Public
1.78 km
York Mills Collegiate Institute
Secondary: Public
2.22 km













