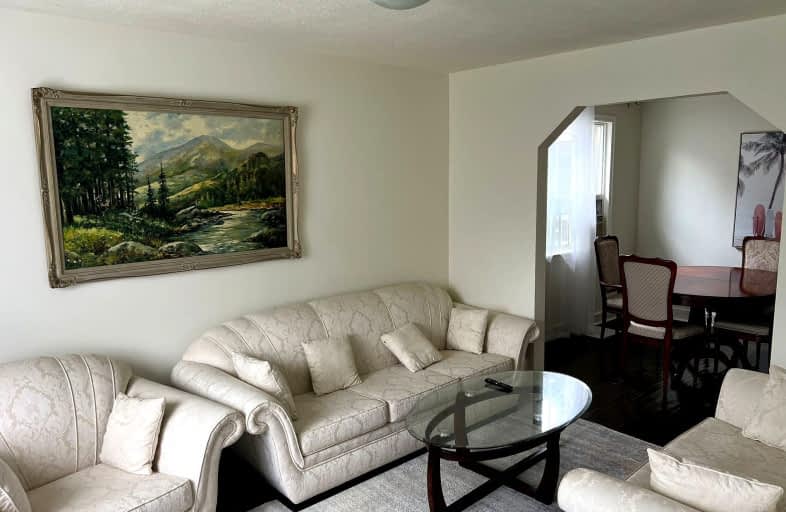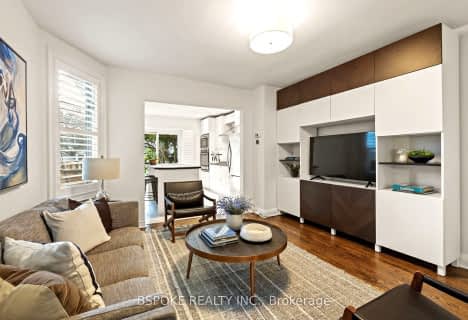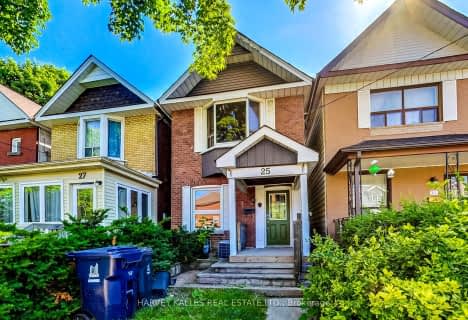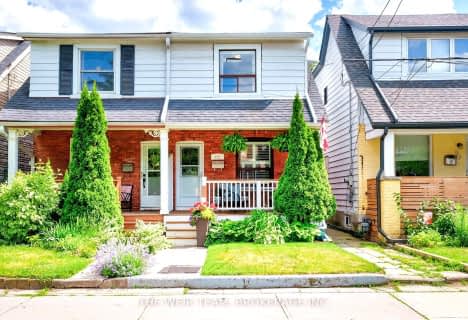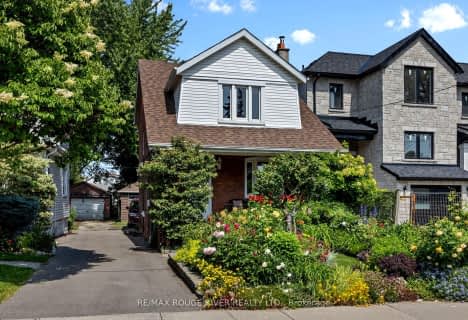Very Walkable
- Most errands can be accomplished on foot.
Excellent Transit
- Most errands can be accomplished by public transportation.
Bikeable
- Some errands can be accomplished on bike.

St Dunstan Catholic School
Elementary: CatholicBlantyre Public School
Elementary: PublicWarden Avenue Public School
Elementary: PublicSamuel Hearne Public School
Elementary: PublicCrescent Town Elementary School
Elementary: PublicOakridge Junior Public School
Elementary: PublicScarborough Centre for Alternative Studi
Secondary: PublicNotre Dame Catholic High School
Secondary: CatholicNeil McNeil High School
Secondary: CatholicBirchmount Park Collegiate Institute
Secondary: PublicMalvern Collegiate Institute
Secondary: PublicSATEC @ W A Porter Collegiate Institute
Secondary: Public-
Dentonia Park
Avonlea Blvd, Toronto ON 1.26km -
Birchmount Community Centre
93 Birchmount Rd, Toronto ON M1N 3J7 1.49km -
Bluffers Park
7 Brimley Rd S, Toronto ON M1M 3W3 4.14km
-
CIBC
3003 Danforth Ave (Victoria Park), Toronto ON M4C 1M9 1.11km -
TD Bank Financial Group
15 Eglinton Sq (btw Victoria Park Ave. & Pharmacy Ave.), Scarborough ON M1L 2K1 3.39km -
TD Bank Financial Group
2020 Eglinton Ave E, Scarborough ON M1L 2M6 3.6km
- 2 bath
- 3 bed
38 North Woodrow Boulevard, Toronto, Ontario • M1K 1W3 • Clairlea-Birchmount
