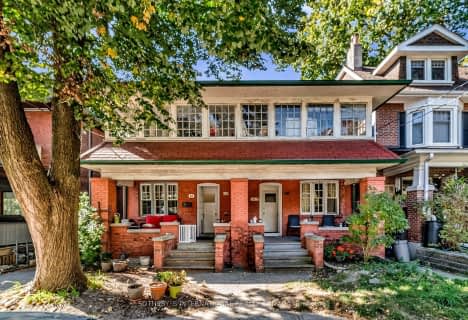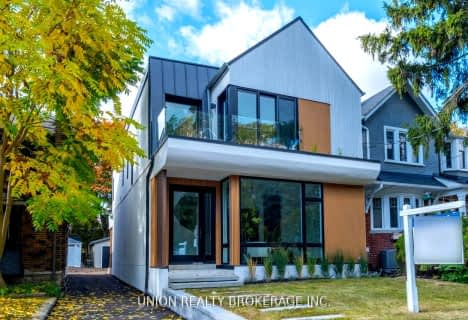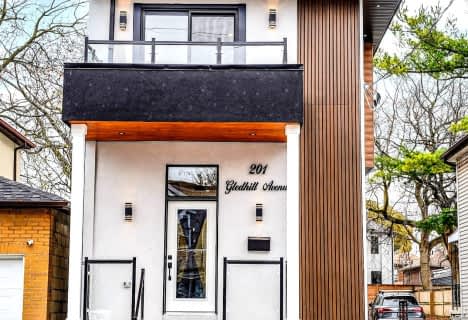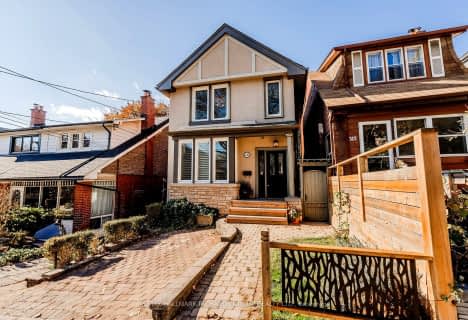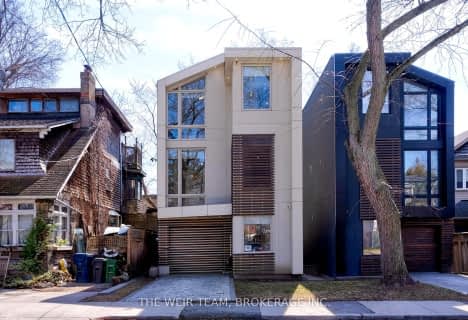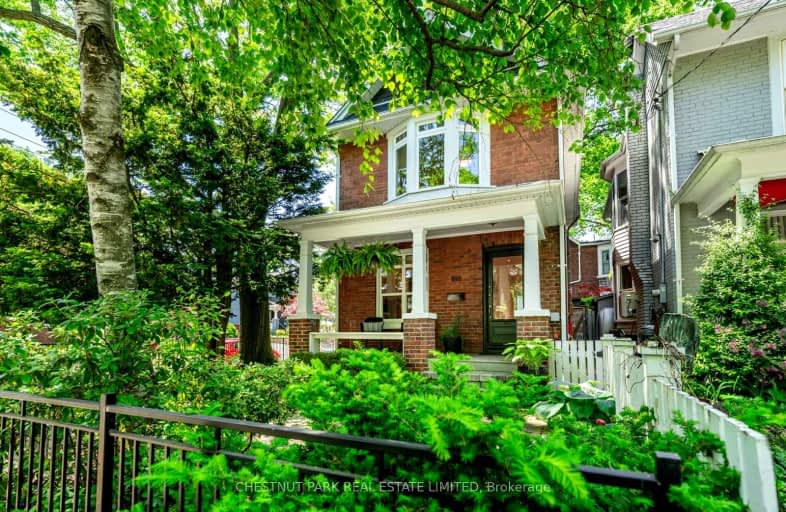
Walker's Paradise
- Daily errands do not require a car.
Excellent Transit
- Most errands can be accomplished by public transportation.
Bikeable
- Some errands can be accomplished on bike.

Blantyre Public School
Elementary: PublicSt Denis Catholic School
Elementary: CatholicCourcelette Public School
Elementary: PublicBalmy Beach Community School
Elementary: PublicSt John Catholic School
Elementary: CatholicAdam Beck Junior Public School
Elementary: PublicNotre Dame Catholic High School
Secondary: CatholicMonarch Park Collegiate Institute
Secondary: PublicNeil McNeil High School
Secondary: CatholicBirchmount Park Collegiate Institute
Secondary: PublicMalvern Collegiate Institute
Secondary: PublicSATEC @ W A Porter Collegiate Institute
Secondary: Public-
Dentonia Park
Avonlea Blvd, Toronto ON 1.9km -
Woodbine Beach Park
1675 Lake Shore Blvd E (at Woodbine Ave), Toronto ON M4L 3W6 2.38km -
Ashbridge's Bay Park
Ashbridge's Bay Park Rd, Toronto ON M4M 1B4 2.56km
-
Scotiabank
649 Danforth Ave (at Pape Ave.), Toronto ON M4K 1R2 4.68km -
TD Bank Financial Group
480 Danforth Ave (at Logan ave.), Toronto ON M4K 1P4 5.07km -
TD Bank Financial Group
15 Eglinton Sq (btw Victoria Park Ave. & Pharmacy Ave.), Scarborough ON M1L 2K1 5.37km
- 5 bath
- 4 bed
- 2500 sqft
280 Westlake Avenue, Toronto, Ontario • M4C 4T6 • Woodbine-Lumsden





