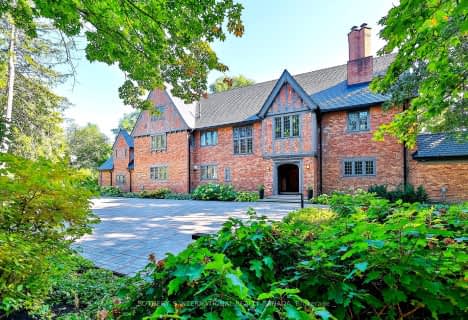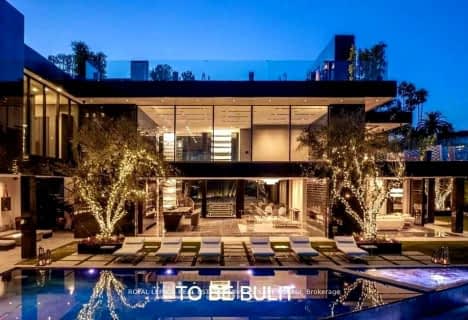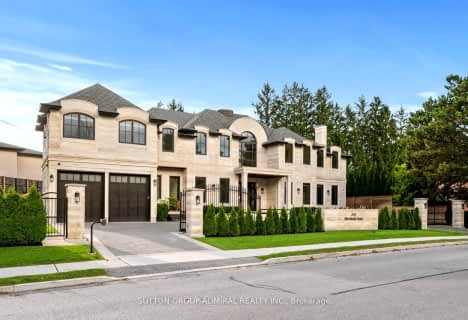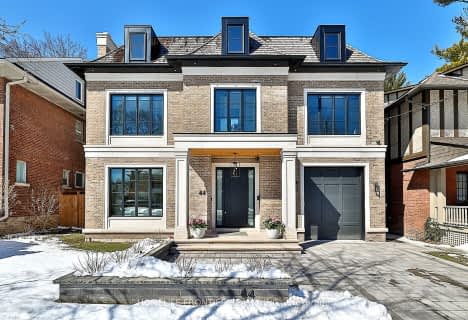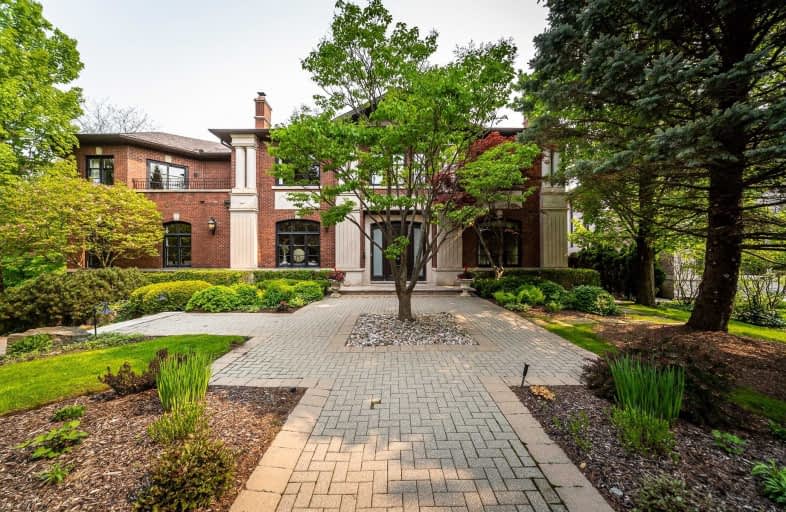

Bloorview School Authority
Elementary: HospitalSunny View Junior and Senior Public School
Elementary: PublicBlythwood Junior Public School
Elementary: PublicBlessed Sacrament Catholic School
Elementary: CatholicOwen Public School
Elementary: PublicBedford Park Public School
Elementary: PublicSt Andrew's Junior High School
Secondary: PublicLeaside High School
Secondary: PublicYork Mills Collegiate Institute
Secondary: PublicNorth Toronto Collegiate Institute
Secondary: PublicLawrence Park Collegiate Institute
Secondary: PublicNorthern Secondary School
Secondary: Public- 10 bath
- 8 bed
- 5000 sqft
372 Old Yonge Street, Toronto, Ontario • M2P 1R4 • St. Andrew-Windfields
- — bath
- — bed
38 Salonica Road, Toronto, Ontario • M3C 2L9 • Bridle Path-Sunnybrook-York Mills
- — bath
- — bed
7 Alderbrook Drive, Toronto, Ontario • M3B 1E3 • Bridle Path-Sunnybrook-York Mills
- 9 bath
- 5 bed
- 5000 sqft
205 The Bridle Path, Toronto, Ontario • M3C 2P6 • Bridle Path-Sunnybrook-York Mills
- 9 bath
- 6 bed
- 5000 sqft
236 Strathallan Wood, Toronto, Ontario • M5N 1T4 • Bedford Park-Nortown
- 8 bath
- 5 bed
- 5000 sqft
23 Misty Crescent, Toronto, Ontario • M3B 1T2 • Banbury-Don Mills
- — bath
- — bed
44 The Bridle Path, Toronto, Ontario • M2L 1C8 • Bridle Path-Sunnybrook-York Mills
- 7 bath
- 7 bed
17 Bayview Ridge, Toronto, Ontario • M2L 1E3 • Bridle Path-Sunnybrook-York Mills
- — bath
- — bed
- — sqft
211 Glencairn Avenue, Toronto, Ontario • M4R 1N3 • Lawrence Park South
- 9 bath
- 5 bed
- 5000 sqft
33 Stratheden Road, Toronto, Ontario • M4N 1E5 • Bridle Path-Sunnybrook-York Mills
- 4 bath
- 5 bed
- 3500 sqft
69 Bayview Ridge, Toronto, Ontario • M2L 1E3 • Bridle Path-Sunnybrook-York Mills


