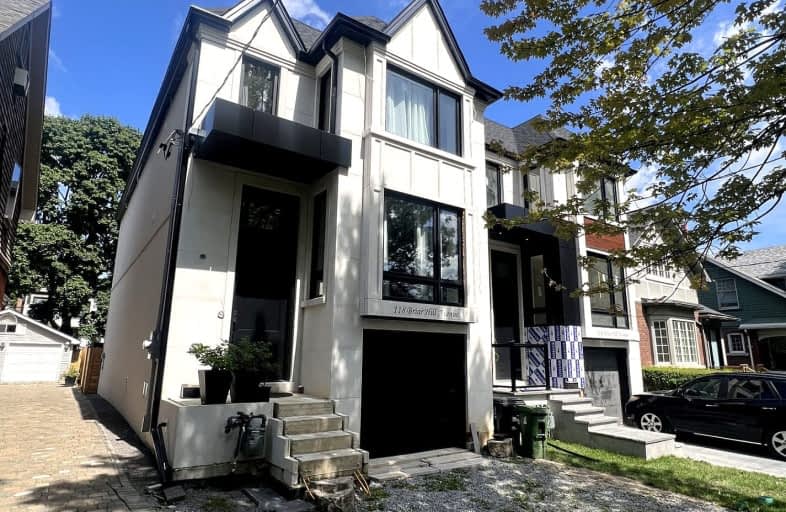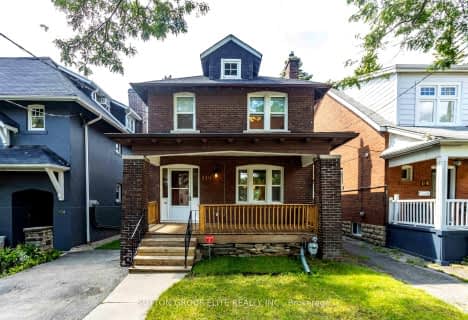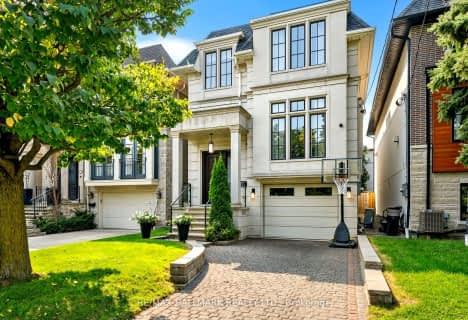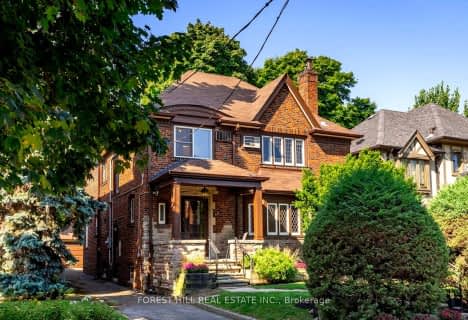Walker's Paradise
- Daily errands do not require a car.
Excellent Transit
- Most errands can be accomplished by public transportation.
Very Bikeable
- Most errands can be accomplished on bike.

St Monica Catholic School
Elementary: CatholicOriole Park Junior Public School
Elementary: PublicJohn Fisher Junior Public School
Elementary: PublicJohn Ross Robertson Junior Public School
Elementary: PublicGlenview Senior Public School
Elementary: PublicAllenby Junior Public School
Elementary: PublicMsgr Fraser College (Midtown Campus)
Secondary: CatholicForest Hill Collegiate Institute
Secondary: PublicMarshall McLuhan Catholic Secondary School
Secondary: CatholicNorth Toronto Collegiate Institute
Secondary: PublicLawrence Park Collegiate Institute
Secondary: PublicNorthern Secondary School
Secondary: Public-
Tommy Flynn Playground
200 Eglinton Ave W (4 blocks west of Yonge St.), Toronto ON M4R 1A7 0.7km -
Irving W. Chapley Community Centre & Park
205 Wilmington Ave, Toronto ON M3H 6B3 0.88km -
Forest Hill Road Park
179A Forest Hill Rd, Toronto ON 1.72km
-
CIBC
1 Eglinton Ave E (at Yonge St.), Toronto ON M4P 3A1 0.85km -
BMO Bank of Montreal
419 Eglinton Ave W, Toronto ON M5N 1A4 1.21km -
TD Bank Financial Group
1677 Ave Rd (Lawrence Ave.), North York ON M5M 3Y3 1.94km
- 4 bath
- 4 bed
- 2000 sqft
1 Walmsley Boulevard, Toronto, Ontario • M4V 1X5 • Yonge-St. Clair
- 5 bath
- 4 bed
- 2500 sqft
341 Broadway Avenue, Toronto, Ontario • M4P 1W6 • Mount Pleasant East
- 3 bath
- 4 bed
278 Glengrove Avenue West, Toronto, Ontario • M5N 1W2 • Lawrence Park South
- 4 bath
- 4 bed
- 2500 sqft
243 St. Clements Avenue, Toronto, Ontario • M4R 1H3 • Yonge-Eglinton
- 3 bath
- 4 bed
52 Daneswood Road, Toronto, Ontario • M4N 3J9 • Bridle Path-Sunnybrook-York Mills
- 3 bath
- 4 bed
- 2500 sqft
414 Richview Avenue, Toronto, Ontario • M5P 3G6 • Forest Hill South






















