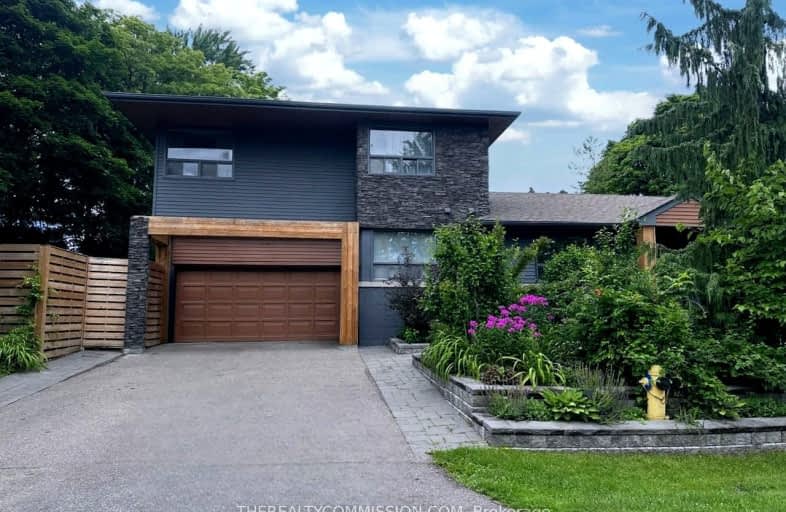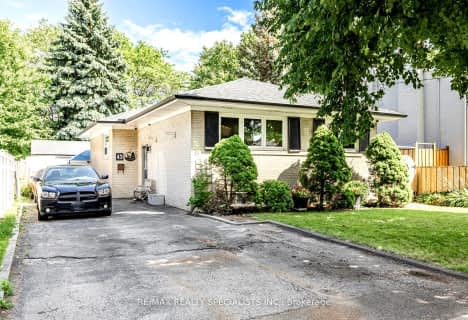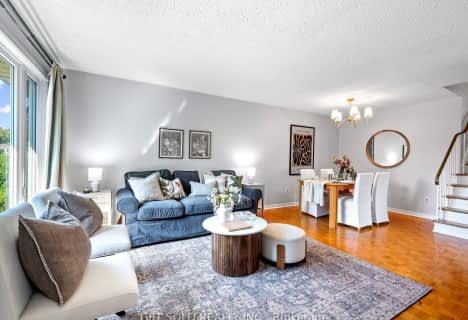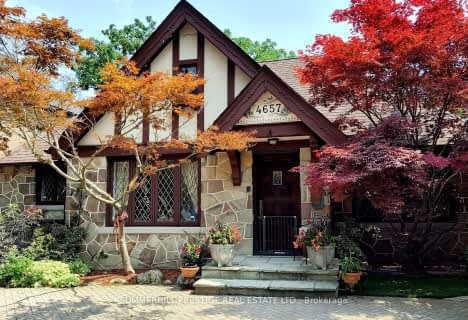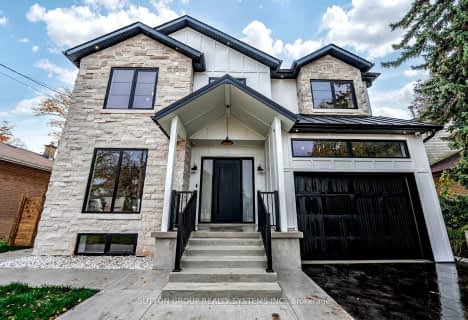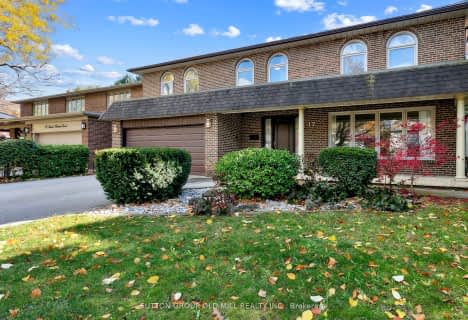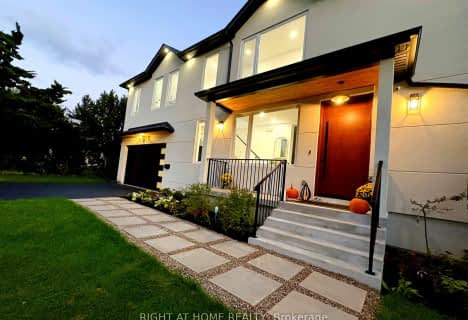Somewhat Walkable
- Some errands can be accomplished on foot.
Good Transit
- Some errands can be accomplished by public transportation.
Somewhat Bikeable
- Most errands require a car.

St George's Junior School
Elementary: PublicPrincess Margaret Junior School
Elementary: PublicSt Marcellus Catholic School
Elementary: CatholicRosethorn Junior School
Elementary: PublicJohn G Althouse Middle School
Elementary: PublicSt Gregory Catholic School
Elementary: CatholicCentral Etobicoke High School
Secondary: PublicScarlett Heights Entrepreneurial Academy
Secondary: PublicKipling Collegiate Institute
Secondary: PublicBurnhamthorpe Collegiate Institute
Secondary: PublicRichview Collegiate Institute
Secondary: PublicMartingrove Collegiate Institute
Secondary: Public-
Wincott Park
Wincott Dr, Toronto ON 2.56km -
Smythe Park
61 Black Creek Blvd, Toronto ON M6N 4K7 4.61km -
Park Lawn Park
Pk Lawn Rd, Etobicoke ON M8Y 4B6 5.42km
-
TD Bank Financial Group
250 Wincott Dr, Etobicoke ON M9R 2R5 1.53km -
TD Bank Financial Group
3868 Bloor St W (at Jopling Ave. N.), Etobicoke ON M9B 1L3 2.94km -
BMO Bank of Montreal
1500 Royal York Rd, Toronto ON M9P 3B6 3.23km
- 5 bath
- 4 bed
1084B Kipling Avenue, Toronto, Ontario • M9B 3M2 • Islington-City Centre West
- 3 bath
- 3 bed
- 1500 sqft
4 Courtsfield Crescent, Toronto, Ontario • M9A 4S9 • Edenbridge-Humber Valley
- 5 bath
- 4 bed
- 2500 sqft
8 MARTIN GROVE Road, Toronto, Ontario • M9V 4A3 • Islington-City Centre West
- 5 bath
- 5 bed
- 3500 sqft
43 Millburn Drive, Toronto, Ontario • M9B 2W8 • Eringate-Centennial-West Deane
- 5 bath
- 4 bed
17 Strath Humber Court, Toronto, Ontario • M9A 4C8 • Edenbridge-Humber Valley
- 5 bath
- 4 bed
- 2500 sqft
39 Millburn Drive, Toronto, Ontario • M9B 2W8 • Eringate-Centennial-West Deane
- 5 bath
- 6 bed
- 2500 sqft
76 Dalegrove Crescent, Toronto, Ontario • M9B 6A9 • Eringate-Centennial-West Deane
- 8 bath
- 4 bed
34 Meadowbank Road, Toronto, Ontario • M9B 5C5 • Islington-City Centre West
