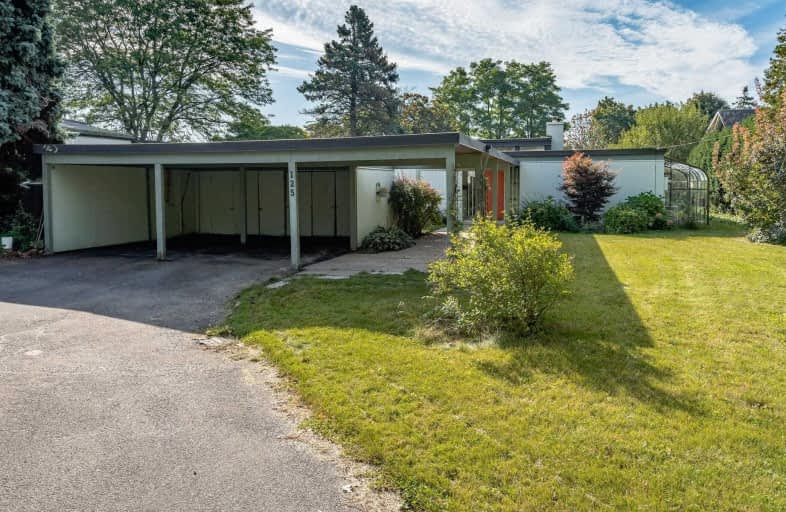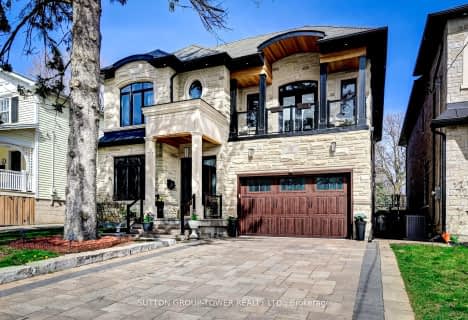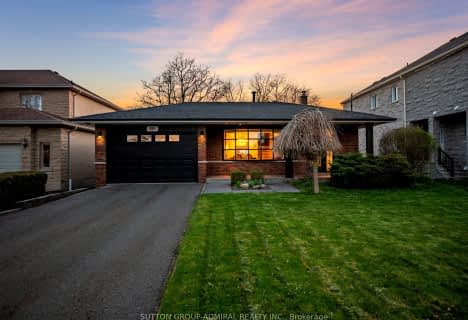
Video Tour

George P Mackie Junior Public School
Elementary: Public
0.56 km
Scarborough Village Public School
Elementary: Public
1.51 km
St Ursula Catholic School
Elementary: Catholic
1.79 km
Elizabeth Simcoe Junior Public School
Elementary: Public
0.40 km
St Boniface Catholic School
Elementary: Catholic
1.11 km
Cedar Drive Junior Public School
Elementary: Public
1.40 km
ÉSC Père-Philippe-Lamarche
Secondary: Catholic
2.66 km
Native Learning Centre East
Secondary: Public
1.59 km
Maplewood High School
Secondary: Public
2.88 km
R H King Academy
Secondary: Public
2.71 km
Cedarbrae Collegiate Institute
Secondary: Public
2.77 km
Sir Wilfrid Laurier Collegiate Institute
Secondary: Public
1.62 km
$
$1,999,786
- 5 bath
- 5 bed
- 3500 sqft
20 Chatterton Boulevard, Toronto, Ontario • M1M 2G2 • Scarborough Village













