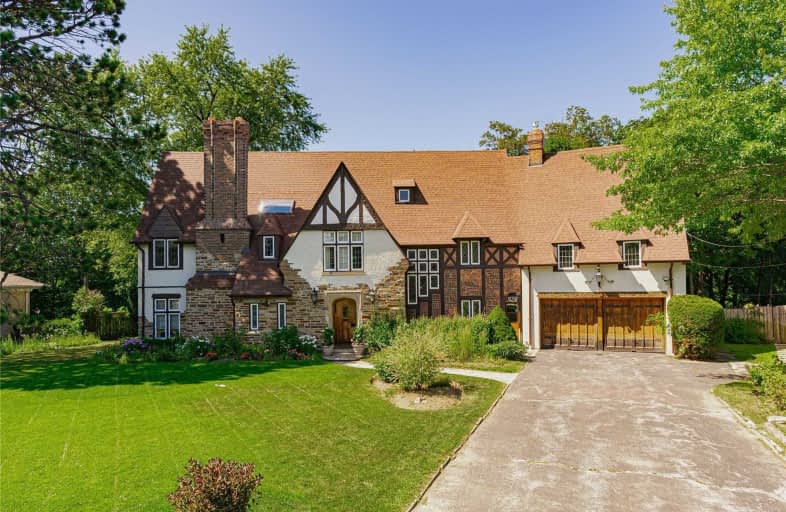
Cameron Public School
Elementary: PublicArmour Heights Public School
Elementary: PublicSummit Heights Public School
Elementary: PublicSt Edward Catholic School
Elementary: CatholicLedbury Park Elementary and Middle School
Elementary: PublicSt Margaret Catholic School
Elementary: CatholicSt Andrew's Junior High School
Secondary: PublicCardinal Carter Academy for the Arts
Secondary: CatholicJohn Polanyi Collegiate Institute
Secondary: PublicLoretto Abbey Catholic Secondary School
Secondary: CatholicLawrence Park Collegiate Institute
Secondary: PublicEarl Haig Secondary School
Secondary: Public- 6 bath
- 5 bed
- 3500 sqft
213 Spring Garden Avenue, Toronto, Ontario • M2N 3G7 • Willowdale East
- 7 bath
- 5 bed
- 5000 sqft
309 Ranee Avenue, Toronto, Ontario • M6A 1N9 • Yorkdale-Glen Park
- 3 bath
- 5 bed
- 3000 sqft
51 Blue Forest Drive, Toronto, Ontario • M3H 4W6 • Bathurst Manor
- 8 bath
- 5 bed
- 3000 sqft
103 Allingham Gardens, Toronto, Ontario • M3H 1X9 • Clanton Park
- 7 bath
- 5 bed
- 3500 sqft
319 Princess Avenue, Toronto, Ontario • M2N 3S5 • Willowdale East
- 7 bath
- 5 bed
- 3500 sqft
91 Brucewood Crescent, Toronto, Ontario • M6A 2G9 • Englemount-Lawrence
- 3 bath
- 6 bed
- 3000 sqft
127 Yonge Boulevard, Toronto, Ontario • M5M 3H2 • Bedford Park-Nortown
- 7 bath
- 5 bed
- 3500 sqft
222 Hollywood Avenue, Toronto, Ontario • M2N 3K6 • Willowdale East












