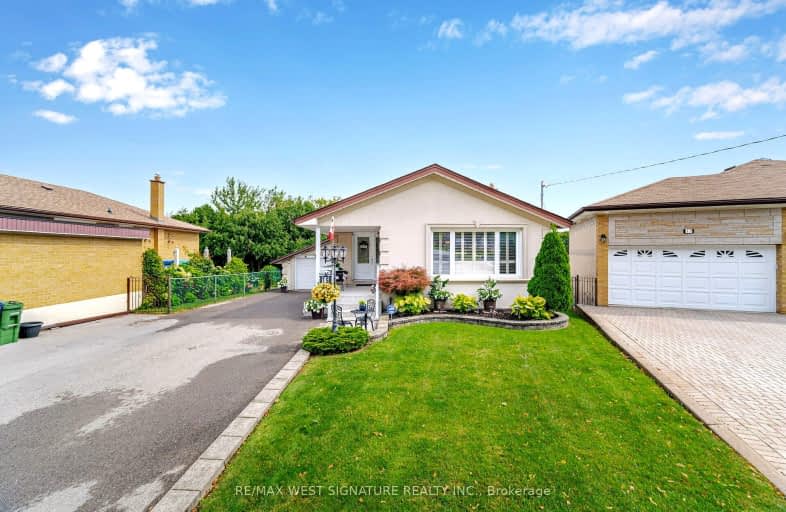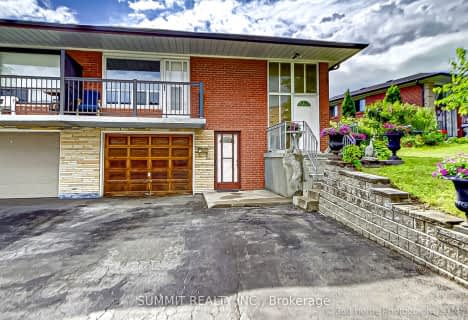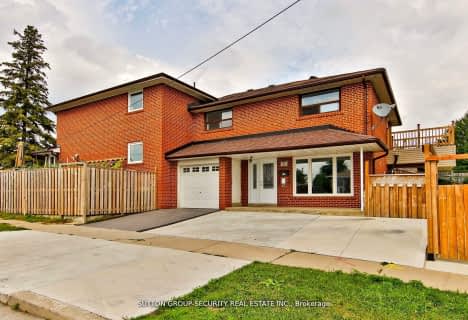Very Walkable
- Most errands can be accomplished on foot.
Good Transit
- Some errands can be accomplished by public transportation.
Bikeable
- Some errands can be accomplished on bike.

Boys Leadership Academy
Elementary: PublicBraeburn Junior School
Elementary: PublicSt John Vianney Catholic School
Elementary: CatholicDaystrom Public School
Elementary: PublicSt Stephen Catholic School
Elementary: CatholicGulfstream Public School
Elementary: PublicCaring and Safe Schools LC1
Secondary: PublicEmery EdVance Secondary School
Secondary: PublicThistletown Collegiate Institute
Secondary: PublicEmery Collegiate Institute
Secondary: PublicMonsignor Percy Johnson Catholic High School
Secondary: CatholicSt. Basil-the-Great College School
Secondary: Catholic-
Wincott Park
Wincott Dr, Toronto ON 5.32km -
Earl Bales Park
4300 Bathurst St (Sheppard St), Toronto ON 9.78km -
Antibes Park
58 Antibes Dr (at Candle Liteway), Toronto ON M2R 3K5 9.79km
-
TD Bank Financial Group
2709 Jane St, Downsview ON M3L 1S3 3.52km -
Scotiabank
7600 Weston Rd, Woodbridge ON L4L 8B7 5.74km -
CIBC
3940 Keele St (at Finch Ave. W.), Toronto ON M3J 1P2 5.96km
- 1 bath
- 4 bed
93 Mount Olive Drive, Toronto, Ontario • M9V 2C9 • Mount Olive-Silverstone-Jamestown
- 4 bath
- 4 bed
9 Weston Downs Avenue, Toronto, Ontario • M9N 3Z5 • Humberlea-Pelmo Park W4
- 3 bath
- 3 bed
30 Collingdale Road, Toronto, Ontario • M9V 3R1 • Mount Olive-Silverstone-Jamestown





















