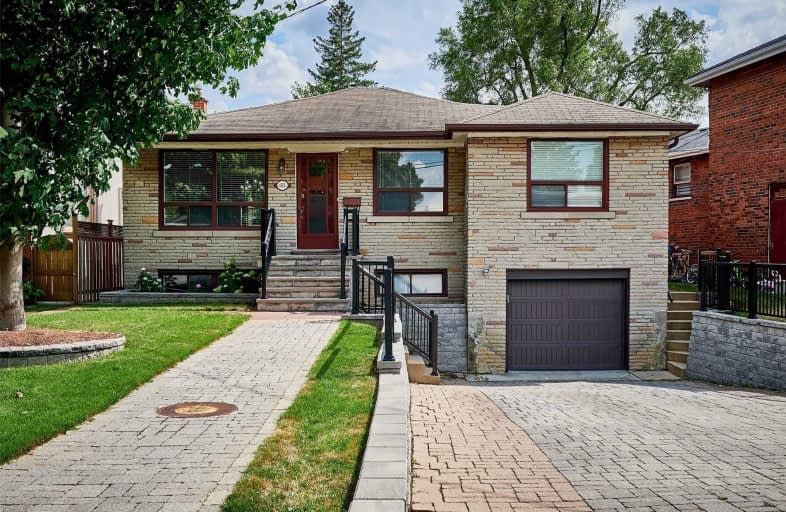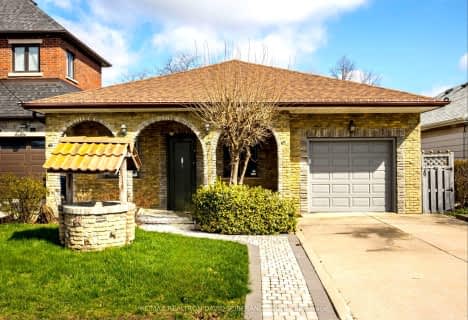
Baycrest Public School
Elementary: Public
2.26 km
Summit Heights Public School
Elementary: Public
1.15 km
Faywood Arts-Based Curriculum School
Elementary: Public
0.87 km
St Robert Catholic School
Elementary: Catholic
0.35 km
St Margaret Catholic School
Elementary: Catholic
1.72 km
Dublin Heights Elementary and Middle School
Elementary: Public
0.46 km
Yorkdale Secondary School
Secondary: Public
3.29 km
Cardinal Carter Academy for the Arts
Secondary: Catholic
3.21 km
John Polanyi Collegiate Institute
Secondary: Public
3.27 km
Loretto Abbey Catholic Secondary School
Secondary: Catholic
2.58 km
William Lyon Mackenzie Collegiate Institute
Secondary: Public
1.75 km
Northview Heights Secondary School
Secondary: Public
3.08 km
$
$1,350,000
- 3 bath
- 3 bed
- 1100 sqft
290 Brighton Avenue, Toronto, Ontario • M3H 4G3 • Bathurst Manor














