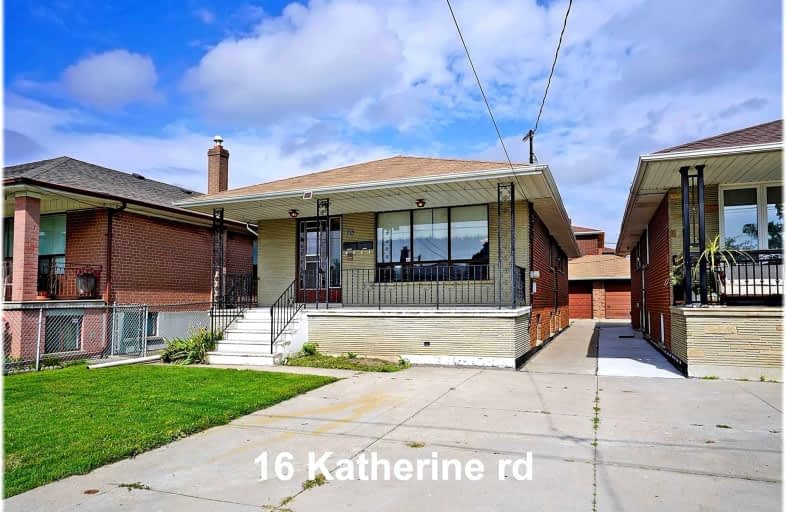
Ancaster Public School
Elementary: PublicBaycrest Public School
Elementary: PublicLawrence Heights Middle School
Elementary: PublicSt Norbert Catholic School
Elementary: CatholicFaywood Arts-Based Curriculum School
Elementary: PublicDublin Heights Elementary and Middle School
Elementary: PublicYorkdale Secondary School
Secondary: PublicDownsview Secondary School
Secondary: PublicMadonna Catholic Secondary School
Secondary: CatholicJohn Polanyi Collegiate Institute
Secondary: PublicDante Alighieri Academy
Secondary: CatholicWilliam Lyon Mackenzie Collegiate Institute
Secondary: Public- 2 bath
- 4 bed
- 1100 sqft
80 Fallingdale Crescent East, Toronto, Ontario • M3J 1C5 • York University Heights
- 3 bath
- 3 bed
- 1100 sqft
29 Northover Street, Toronto, Ontario • M3L 1W4 • Glenfield-Jane Heights
- 2 bath
- 3 bed
74 Derrydown Road West, Toronto, Ontario • M3J 1R5 • York University Heights
- 2 bath
- 3 bed
- 700 sqft
100 Cuffley Crescent South, Toronto, Ontario • M3K 1X5 • Downsview-Roding-CFB
- 2 bath
- 3 bed
- 1100 sqft
181 Epsom Downs Drive, Toronto, Ontario • M3M 1S8 • Downsview-Roding-CFB














