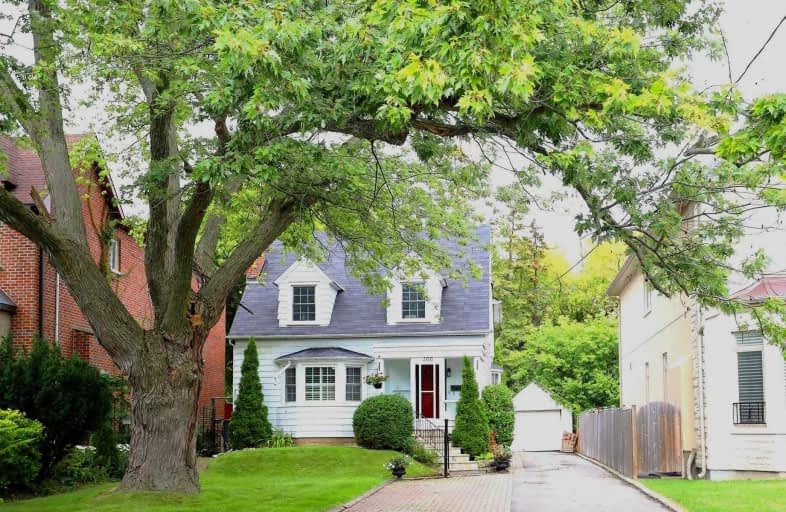Car-Dependent
- Almost all errands require a car.
Excellent Transit
- Most errands can be accomplished by public transportation.
Bikeable
- Some errands can be accomplished on bike.

Blessed Trinity Catholic School
Elementary: CatholicSt Cyril Catholic School
Elementary: CatholicFinch Public School
Elementary: PublicHollywood Public School
Elementary: PublicCummer Valley Middle School
Elementary: PublicMcKee Public School
Elementary: PublicAvondale Secondary Alternative School
Secondary: PublicDrewry Secondary School
Secondary: PublicSt. Joseph Morrow Park Catholic Secondary School
Secondary: CatholicCardinal Carter Academy for the Arts
Secondary: CatholicBrebeuf College School
Secondary: CatholicEarl Haig Secondary School
Secondary: Public-
Oh Bar
5467 Yonge Street, Toronto, ON M2N 5S1 1.01km -
Puck'N Wings
5625 Yonge Street, Toronto, ON M2M 1.01km -
ON/OFF
5463 Yonge Street, Toronto, ON M2N 5S1 1km
-
Gong Cha Tea
5449 Yonge Street, Toronto, ON M2N 5S1 1km -
Bear Bear Cafe
15 Northtown Way, Unit 30, Toronto, ON M2N 7A2 1.01km -
The Cups
5647 Yonge Street, 2nd Floor, Toronto, ON M2M 3T2 1.02km
-
HouseFit Toronto Personal Training Studio Inc.
250 Sheppard Avenue W, North York, ON M2N 1N3 2.9km -
Womens Fitness Clubs of Canada
207-1 Promenade Circle, Unit 207, Thornhill, ON L4J 4P8 4.91km -
FitStudios
217 Idema Road, Markham, ON L3R 1B1 5.47km
-
Shoppers Drug Mart
5576 Yonge Street, North York, ON M2N 7L3 1.06km -
Shoppers Drug Mart
5845 Yonge Street, Toronto, ON M2M 3V5 1.22km -
Main Drug Mart
3265 Av Bayview, North York, ON M2K 1G4 1.43km
-
Sansotei Ramen
13 Byng Avenue, North York, ON M2N 5R7 0.98km -
Chengdu Delicacy
10 Northtown Way, Unit 107, Toronto, ON M2N 7L4 0.98km -
Donkey King
10 Northtown Way, Unit 111, Toronto, ON M2N 0.98km
-
North York Centre
5150 Yonge Street, Toronto, ON M2N 6L8 1.56km -
Sandro Bayview Village
2901 Bayview Avenue, North York, ON M2K 1E6 1.72km -
Bayview Village Shopping Centre
2901 Bayview Avenue, North York, ON M2K 1E6 1.89km
-
H Mart
5545 Yonge St, Toronto, ON M2N 5S3 1.01km -
Simple Way
5510 yonge Street, Toronto, ON M2N 7L3 1.02km -
Metro
20 Church Ave, North York, ON M2N 0B7 1.07km
-
LCBO
5995 Yonge St, North York, ON M2M 3V7 1.48km -
LCBO
5095 Yonge Street, North York, ON M2N 6Z4 1.56km -
Sheppard Wine Works
187 Sheppard Avenue E, Toronto, ON M2N 3A8 1.89km
-
Esso
5571 Yonge Street, North York, ON M2N 5S4 0.98km -
Petro Canada
3351 Bayview Avenue, North York, ON M2K 1G5 1.57km -
Mr Shine
2877 Bayview Avenue, North York, ON M2K 2S3 1.86km
-
Cineplex Cinemas Empress Walk
5095 Yonge Street, 3rd Floor, Toronto, ON M2N 6Z4 1.54km -
Cineplex Cinemas Fairview Mall
1800 Sheppard Avenue E, Unit Y007, North York, ON M2J 5A7 4.75km -
Imagine Cinemas Promenade
1 Promenade Circle, Lower Level, Thornhill, ON L4J 4P8 4.98km
-
North York Central Library
5120 Yonge Street, Toronto, ON M2N 5N9 1.67km -
Toronto Public Library - Bayview Branch
2901 Bayview Avenue, Toronto, ON M2K 1E6 1.72km -
Hillcrest Library
5801 Leslie Street, Toronto, ON M2H 1J8 3.29km
-
North York General Hospital
4001 Leslie Street, North York, ON M2K 1E1 3.35km -
Shouldice Hospital
7750 Bayview Avenue, Thornhill, ON L3T 4A3 4.46km -
Canadian Medicalert Foundation
2005 Sheppard Avenue E, North York, ON M2J 5B4 5.23km
-
Dempsey Park
Ellerslie Ave, Toronto ON 1.65km -
Lillian Park
Lillian St (Lillian St & Otonabee Ave), North York ON 1.75km -
Harrison Garden Blvd Dog Park
Harrison Garden Blvd, North York ON M2N 0C3 2.53km
-
RBC Royal Bank
4789 Yonge St (Yonge), North York ON M2N 0G3 2.23km -
CIBC
4927 Bathurst St (at Finch Ave.), Toronto ON M2R 1X8 3.22km -
HSBC
7398 Yonge St (btwn Arnold & Clark), Thornhill ON L4J 8J2 3.61km
- 3 bath
- 4 bed
- 2500 sqft
24 Fleetwell Court, Toronto, Ontario • M2R 1L3 • Willowdale West
- 5 bath
- 4 bed
- 3500 sqft
22 Breanna Court, Toronto, Ontario • M2H 3N8 • Bayview Woods-Steeles
- 5 bath
- 4 bed
- 2500 sqft
177 Townsgate Drive, Vaughan, Ontario • L4J 8J5 • Crestwood-Springfarm-Yorkhill
- 4 bath
- 4 bed
- 2500 sqft
23 Christine Crescent, Toronto, Ontario • M2R 1A4 • Willowdale West
- 3 bath
- 4 bed
- 1500 sqft
21 Charlemagne Drive, Toronto, Ontario • M2N 4H7 • Willowdale East
- 4 bath
- 4 bed
8 Colleen Street, Vaughan, Ontario • L4J 5H1 • Crestwood-Springfarm-Yorkhill














