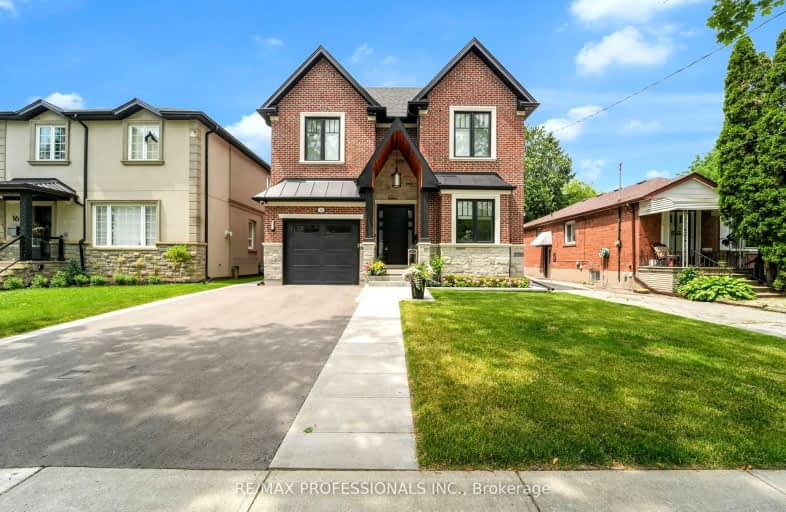Car-Dependent
- Almost all errands require a car.
Excellent Transit
- Most errands can be accomplished by public transportation.
Bikeable
- Some errands can be accomplished on bike.

West Glen Junior School
Elementary: PublicSt Elizabeth Catholic School
Elementary: CatholicEatonville Junior School
Elementary: PublicBloorlea Middle School
Elementary: PublicWedgewood Junior School
Elementary: PublicOur Lady of Peace Catholic School
Elementary: CatholicEtobicoke Year Round Alternative Centre
Secondary: PublicBurnhamthorpe Collegiate Institute
Secondary: PublicSilverthorn Collegiate Institute
Secondary: PublicEtobicoke Collegiate Institute
Secondary: PublicRichview Collegiate Institute
Secondary: PublicMartingrove Collegiate Institute
Secondary: Public-
Kanu Bar & Grill
3832 Bloor Street W, Etobicoke, ON M9B 1L1 0.71km -
Scruffy Murphy's Irish Pub & Restaurant
225 The East Mall, Etobicoke, ON M9B 6J1 1km -
Beer N Wings Sports Grill
5164 Dundas Street W, Toronto, ON M9A 1C4 1.08km
-
Tim Hortons
5250 Dundas Street W, Toronto, ON M9B 1A9 0.71km -
Starbucks
5251 Dundas Street W, Toronto, ON M9B 1B2 0.77km -
Starbucks
5230 Dundas Street W, Toronto, ON M9B 1A8 0.78km
-
Shoppers Drug Mart
5230 Dundas Street W, Etobicoke, ON M9B 1A8 0.74km -
Loblaws
380 The East Mall, Etobicoke, ON M9B 6L5 1.1km -
Rexall
250 The East Mall, Etobicoke, ON M9B 3Y8 1.18km
-
Made in Japan A Teriyaki Experience
Cumberland Terrace, 2 Bloor St W, Toronto, ON M4W 13.29km -
Milano's Pizza
3886 Bloor St W, Etobicoke, ON M9B 1L3 0.41km -
Vatra Deli
3878 Bloor Street W, Toronto, ON M9B 1L3 0.43km
-
Six Points Plaza
5230 Dundas Street W, Etobicoke, ON M9B 1A8 0.73km -
Cloverdale Mall
250 The East Mall, Etobicoke, ON M9B 3Y8 1.19km -
SmartCentres Etobicoke
165 North Queen Street, Etobicoke, ON M9C 1A7 2.53km
-
Valley Farm Produce
5230 Dundas Street W, Toronto, ON M9B 1A8 0.73km -
Farm Boy
5245 Dundas Street W, Toronto, ON M9B 1A5 0.82km -
Loblaws
380 The East Mall, Etobicoke, ON M9B 6L5 1.1km
-
LCBO
Cloverdale Mall, 250 The East Mall, Toronto, ON M9B 3Y8 1.08km -
The Beer Store
666 Burhhamthorpe Road, Toronto, ON M9C 2Z4 2.31km -
LCBO
662 Burnhamthorpe Road, Etobicoke, ON M9C 2Z4 2.44km
-
Popular Car Wash & Detailing - Free Vacuums
5462 Dundas Street W, Etobicoke, ON M9B 1B4 0.86km -
Blue Power
302 The East Mall, Suite 301, Toronto, ON M9B 6C7 0.9km -
Islington Chrysler FIAT
5476 Dundas Street W, Toronto, ON M9B 1B6 0.94km
-
Kingsway Theatre
3030 Bloor Street W, Toronto, ON M8X 1C4 2.91km -
Cineplex Cinemas Queensway and VIP
1025 The Queensway, Etobicoke, ON M8Z 6C7 3.36km -
Stage West All Suite Hotel & Theatre Restaurant
5400 Dixie Road, Mississauga, ON L4W 4T4 6.8km
-
Toronto Public Library Eatonville
430 Burnhamthorpe Road, Toronto, ON M9B 2B1 1.15km -
Toronto Public Library
36 Brentwood Road N, Toronto, ON M8X 2B5 2.76km -
Elmbrook Library
2 Elmbrook Crescent, Toronto, ON M9C 5B4 3.66km
-
Queensway Care Centre
150 Sherway Drive, Etobicoke, ON M9C 1A4 3.7km -
Trillium Health Centre - Toronto West Site
150 Sherway Drive, Toronto, ON M9C 1A4 3.69km -
St Joseph's Health Centre
30 The Queensway, Toronto, ON M6R 1B5 7.81km
-
Ravenscrest Park
305 Martin Grove Rd, Toronto ON M1M 1M1 2.09km -
Grand Avenue Park
Toronto ON 4.67km -
Kinsdale Park
3 Kinsdale Blvd, Toronto ON 4.72km
-
BMO Bank of Montreal
141 Saturn Rd (at Burnhamthorpe Rd.), Etobicoke ON M9C 2S8 2.29km -
TD Bank Financial Group
1315 the Queensway (Kipling), Etobicoke ON M8Z 1S8 2.75km -
RBC Royal Bank
1233 the Queensway (at Kipling), Etobicoke ON M8Z 1S1 2.82km
- 6 bath
- 4 bed
- 3500 sqft
23 Chartwell Road, Toronto, Ontario • M8Z 4E9 • Stonegate-Queensway
- 6 bath
- 4 bed
- 2500 sqft
53 Culnan Avenue East, Toronto, Ontario • M8Z 5B1 • Islington-City Centre West
- 5 bath
- 4 bed
36 Burrows Avenue, Toronto, Ontario • M9B 4W7 • Islington-City Centre West
- 5 bath
- 4 bed
- 3500 sqft
19 Mervyn Avenue, Toronto, Ontario • M9B 1M9 • Islington-City Centre West
- 6 bath
- 4 bed
- 3000 sqft
47 Ambleside Avenue, Toronto, Ontario • M8Z 2H8 • Stonegate-Queensway
- 4 bath
- 5 bed
- 3000 sqft
15 Eastglen Crescent, Toronto, Ontario • M9B 4P6 • Islington-City Centre West
- 5 bath
- 6 bed
- 3500 sqft
61 Eastglen Crescent, Toronto, Ontario • M9B 4P8 • Islington-City Centre West
- 6 bath
- 5 bed
- 3500 sqft
47 Laurel Avenue, Toronto, Ontario • M9B 4T1 • Islington-City Centre West
- 6 bath
- 4 bed
- 5000 sqft
56 Ravenscrest Drive, Toronto, Ontario • M9B 5M7 • Princess-Rosethorn
- 5 bath
- 4 bed
7 Charleston Road, Toronto, Ontario • M9B 4M6 • Islington-City Centre West
- 3 bath
- 4 bed
4 Pinehurst Crescent, Toronto, Ontario • M9A 3A5 • Edenbridge-Humber Valley














