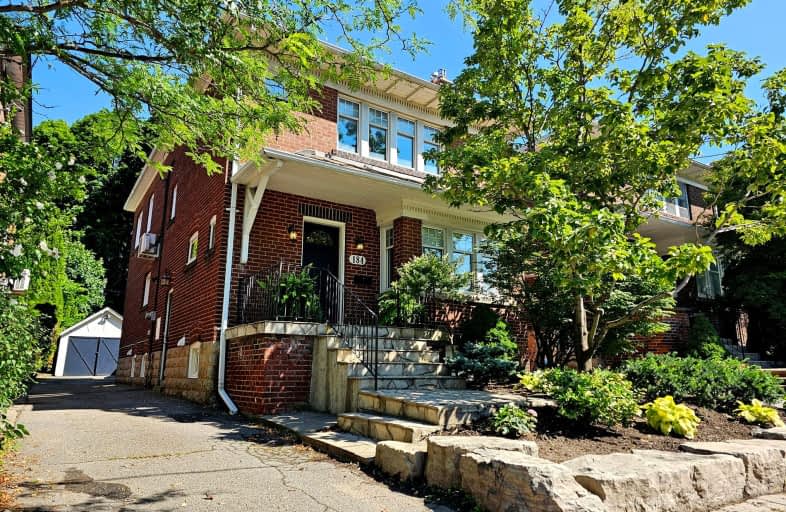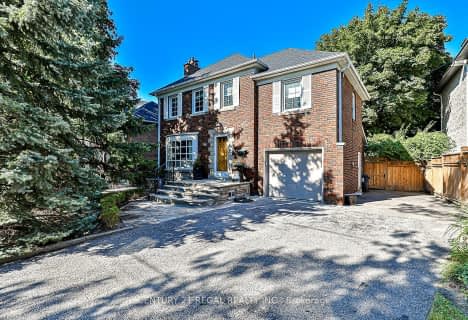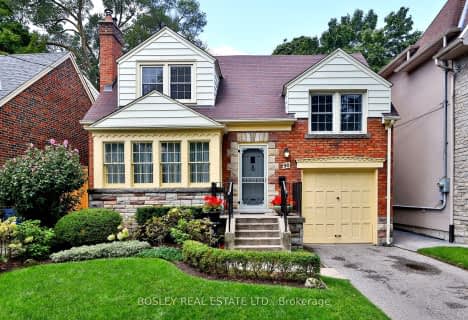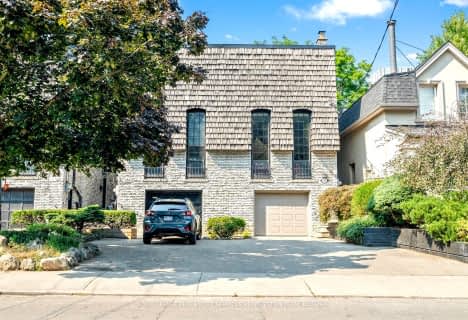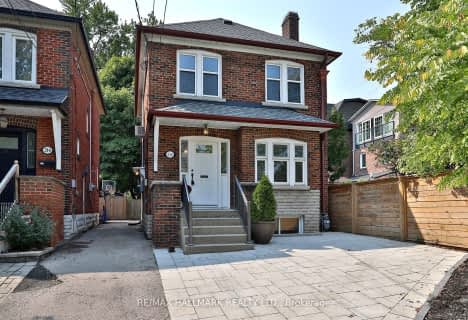Car-Dependent
- Most errands require a car.
Excellent Transit
- Most errands can be accomplished by public transportation.
Bikeable
- Some errands can be accomplished on bike.

Sunny View Junior and Senior Public School
Elementary: PublicSt Monica Catholic School
Elementary: CatholicBlythwood Junior Public School
Elementary: PublicJohn Fisher Junior Public School
Elementary: PublicBlessed Sacrament Catholic School
Elementary: CatholicBedford Park Public School
Elementary: PublicSt Andrew's Junior High School
Secondary: PublicMsgr Fraser College (Midtown Campus)
Secondary: CatholicLoretto Abbey Catholic Secondary School
Secondary: CatholicNorth Toronto Collegiate Institute
Secondary: PublicLawrence Park Collegiate Institute
Secondary: PublicNorthern Secondary School
Secondary: Public-
The Uptown Pubhouse
3185 Yonge Street, Toronto, ON M4N 2L4 0.79km -
Gabby's RoadHouse
3263 Yonge Street, Toronto, ON M4N 2L6 0.85km -
The Abbot Pub
3367 Yonge St, Toronto, ON M4N 2M6 1km
-
Brewing Brokers
3153 Yonge Street, Toronto, ON M4N 2K9 0.76km -
For The Win Board Game Cafe & Bar
3216 Yonge Street, Toronto, ON M4N 2L2 0.84km -
Halibut & Tea House
3238 Yonge Street, Toronto, ON M4N 2L4 0.89km
-
Shoppers Drug Mart
3366 Yonge Street, Toronto, ON M4N 2M7 1.08km -
Pharma Plus
3402 Yonge Street, Toronto, ON M4N 2M9 1.13km -
Rexall Pharma Plus
3402 Yonge Street, Toronto, ON M4N 1.13km
-
Tuk Tuk Food Truck
3143 Yonge Street, Unit 1, Toronto, ON M4N 2N5 0.76km -
Chak De India
3187 Yonge Street, Inside Golosita, Toronto, ON M4N 2K9 0.78km -
Mezza Misto
3185 Yonge St, Toronto, ON M4N 0.77km
-
Yonge Eglinton Centre
2300 Yonge St, Toronto, ON M4P 1E4 2.29km -
Leaside Village
85 Laird Drive, Toronto, ON M4G 3T8 3.5km -
Don Mills Centre
75 The Donway W, North York, ON M3C 2E9 3.85km
-
Yangs Fruit Market
3229 Yonge Street, Toronto, ON M4N 2L3 0.81km -
Independent City Market
3080 Yonge St, Toronto, ON M4N 3N1 0.83km -
Metro
3142 Yonge Street, Toronto, ON M4N 2K6 0.82km
-
Wine Rack
2447 Yonge Street, Toronto, ON M4P 2E7 1.87km -
LCBO
1838 Avenue Road, Toronto, ON M5M 3Z5 2.17km -
LCBO - Yonge Eglinton Centre
2300 Yonge St, Yonge and Eglinton, Toronto, ON M4P 1E4 2.29km
-
Lawrence Park Auto Service
2908 Yonge St, Toronto, ON M4N 2J7 0.95km -
Bayview Car Wash
1802 Av Bayview, Toronto, ON M4G 3C7 2.06km -
Shell
4021 Yonge Street, North York, ON M2P 1N6 2.11km
-
Cineplex Cinemas
2300 Yonge Street, Toronto, ON M4P 1E4 2.25km -
Mount Pleasant Cinema
675 Mt Pleasant Rd, Toronto, ON M4S 2N2 2.42km -
Cineplex VIP Cinemas
12 Marie Labatte Road, unit B7, Toronto, ON M3C 0H9 3.82km
-
Toronto Public Library
3083 Yonge Street, Toronto, ON M4N 2K7 0.77km -
Toronto Public Library - Northern District Branch
40 Orchard View Boulevard, Toronto, ON M4R 1B9 2.19km -
Toronto Public Library - Mount Pleasant
599 Mount Pleasant Road, Toronto, ON M4S 2M5 2.62km
-
Sunnybrook Health Sciences Centre
2075 Bayview Avenue, Toronto, ON M4N 3M5 1.5km -
MCI Medical Clinics
160 Eglinton Avenue E, Toronto, ON M4P 3B5 2.14km -
Baycrest
3560 Bathurst Street, North York, ON M6A 2E1 3.33km
-
Woburn Avenue Playground
75 Woburn Ave (Duplex Avenue), Ontario 1.05km -
Dogs Off-Leash Area
Toronto ON 1.39km -
88 Erskine Dog Park
Toronto ON 1.68km
-
RBC Royal Bank
1635 Ave Rd (at Cranbrooke Ave.), Toronto ON M5M 3X8 1.93km -
TD Bank Financial Group
1677 Ave Rd (Lawrence Ave.), North York ON M5M 3Y3 1.97km -
HSBC
300 York Mills Rd, Toronto ON M2L 2Y5 2.43km
- 3 bath
- 3 bed
186 Hillsdale Avenue East, Toronto, Ontario • M4S 1T5 • Mount Pleasant West
- 2 bath
- 3 bed
560 Hillsdale Avenue East, Toronto, Ontario • M4S 1V2 • Mount Pleasant East
- 2 bath
- 3 bed
- 1100 sqft
78 Castlefield Avenue, Toronto, Ontario • M4R 1G4 • Yonge-Eglinton
