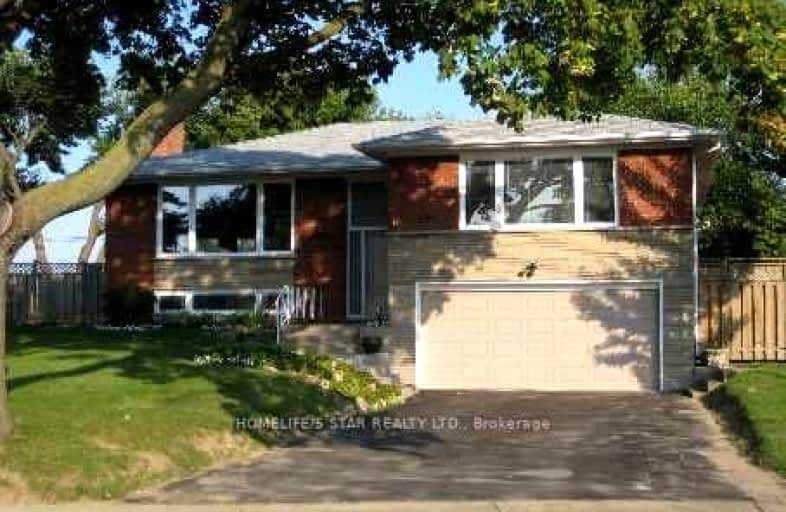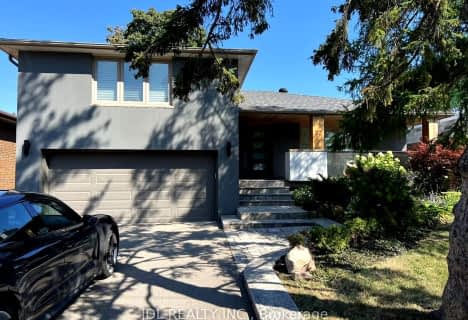Somewhat Walkable
- Some errands can be accomplished on foot.
Excellent Transit
- Most errands can be accomplished by public transportation.
Very Bikeable
- Most errands can be accomplished on bike.

St Demetrius Catholic School
Elementary: CatholicWestmount Junior School
Elementary: PublicHilltop Middle School
Elementary: PublicPortage Trail Community School
Elementary: PublicH J Alexander Community School
Elementary: PublicAll Saints Catholic School
Elementary: CatholicSchool of Experiential Education
Secondary: PublicFrank Oke Secondary School
Secondary: PublicYork Humber High School
Secondary: PublicScarlett Heights Entrepreneurial Academy
Secondary: PublicWeston Collegiate Institute
Secondary: PublicRichview Collegiate Institute
Secondary: Public-
Smythe Park
61 Black Creek Blvd, Toronto ON M6N 4K7 2.35km -
Wincott Park
Wincott Dr, Toronto ON 2.55km -
Earlscourt Park
1200 Lansdowne Ave, Toronto ON M6H 3Z8 5.74km
-
BMO Bank of Montreal
1500 Royal York Rd, Toronto ON M9P 3B6 1.02km -
TD Bank Financial Group
250 Wincott Dr, Etobicoke ON M9R 2R5 2.34km -
CIBC
1174 Weston Rd (at Eglinton Ave. W.), Toronto ON M6M 4P4 2.37km
- 1 bath
- 3 bed
- 1500 sqft
5 Fenley Drive, Toronto, Ontario • M9R 1M3 • Kingsview Village-The Westway
- 3 bath
- 4 bed
- 2000 sqft
10 Marshall Boulevard, Toronto, Ontario • M6N 2R7 • Rockcliffe-Smythe
- 1 bath
- 3 bed
- 1500 sqft
Main-214 Dixon Road, Toronto, Ontario • M9P 2M1 • Kingsview Village-The Westway
- 2 bath
- 3 bed
- 1100 sqft
A-31 Mariposa Avenue, Toronto, Ontario • M6N 4A1 • Rockcliffe-Smythe
- 4 bath
- 4 bed
68 Stapleton Drive, Toronto, Ontario • M9R 2Z9 • Kingsview Village-The Westway
- 2 bath
- 4 bed
21 Sheffley Crescent, Toronto, Ontario • M9R 2W5 • Willowridge-Martingrove-Richview
- 4 bath
- 4 bed
32 Ashmount Crescent, Toronto, Ontario • M9R 1C7 • Willowridge-Martingrove-Richview
- 2 bath
- 4 bed
21 Kingsview Boulevard, Toronto, Ontario • M9R 1T5 • Kingsview Village-The Westway














