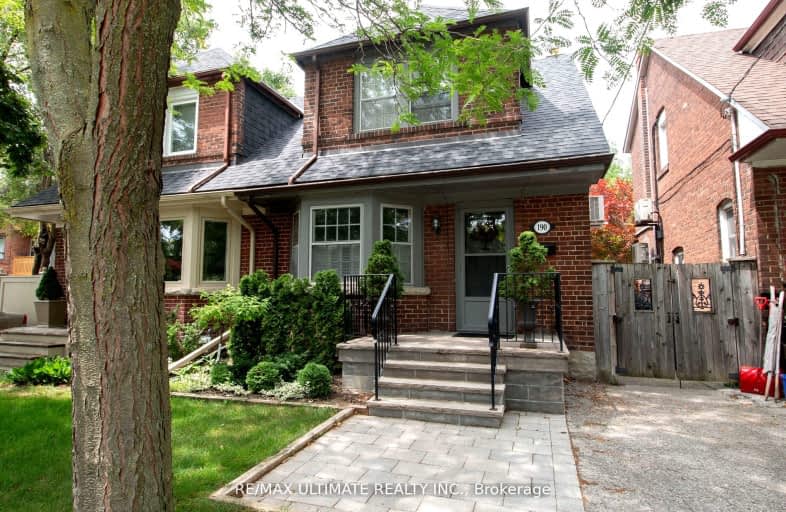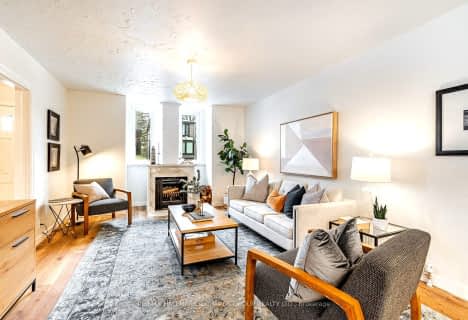Walker's Paradise
- Daily errands do not require a car.
Good Transit
- Some errands can be accomplished by public transportation.
Very Bikeable
- Most errands can be accomplished on bike.

Bennington Heights Elementary School
Elementary: PublicRolph Road Elementary School
Elementary: PublicSt Anselm Catholic School
Elementary: CatholicBessborough Drive Elementary and Middle School
Elementary: PublicMaurice Cody Junior Public School
Elementary: PublicNorthlea Elementary and Middle School
Elementary: PublicCALC Secondary School
Secondary: PublicLeaside High School
Secondary: PublicRosedale Heights School of the Arts
Secondary: PublicNorth Toronto Collegiate Institute
Secondary: PublicMarc Garneau Collegiate Institute
Secondary: PublicNorthern Secondary School
Secondary: Public-
Corks Beer & Wine Bars
93 Laird Drive, Toronto, ON M4G 3V1 0.29km -
Kamasutra Indian Restaurant & Wine Bar
1522 Bayview Avenue, Toronto, ON M4G 3B4 0.83km -
McSorley's Wonderful Saloon & Grill
1544 Bayview Avenue, Toronto, ON M4G 3B6 0.85km
-
Tim Hortons
85 Laird Dr, East York, ON M4G 3T8 0.37km -
Aroma Espresso Bar
89 Laird Drive, unit 3, East York, ON M4G 3T7 0.28km -
Starbucks
Longo's, 85 Laird Drive, Toronto, ON M4G 3T7 0.42km
-
Defy Functional Fitness
94 Laird Drive, Toronto, ON M4G 3V2 0.27km -
Insideout Health & Fitness
210 Laird Drive, East York, ON M4G 3W4 0.78km -
Pure Fitness
939 Eglinton Avenue E, East York, ON M4G 4E8 1.09km
-
Vitapath
95 Laird Drive, Toronto, ON M4G 3V1 0.34km -
Drugstore Pharmacy
11 Redway Road, East York, ON M4H 1P6 0.57km -
Shoppers Drug Mart
1601 Bayview Avenue, Toronto, ON M4G 3B5 0.89km
-
Nigiriya
897 Millwood Road, Toronto, ON M4G 1X2 0.07km -
Bing Ming Garden
897 Millwood Rd, East York, ON M4G 1X2 0.11km -
La Casetta
900 Millwood Road, East York, ON M4G 1X1 0.12km
-
Leaside Village
85 Laird Drive, Toronto, ON M4G 3T8 0.3km -
East York Town Centre
45 Overlea Boulevard, Toronto, ON M4H 1C3 1.21km -
Yonge Eglinton Centre
2300 Yonge St, Toronto, ON M4P 1E4 2.79km
-
Longo's
93 Laird Drive, Toronto, ON M4G 3V1 0.3km -
Bulk Barn
91 Laird Drive, Toronto, ON M4G 3T7 0.32km -
Healthy Planet - Toronto
95 Laird Drive, Leaside Village, Toronto, ON M4G 3T7 0.41km
-
LCBO
65 Wicksteed Avenue, East York, ON M4G 4H9 0.82km -
LCBO - Yonge Eglinton Centre
2300 Yonge St, Yonge and Eglinton, Toronto, ON M4P 1E4 2.79km -
Wine Rack
2447 Yonge Street, Toronto, ON M4P 2H5 2.87km
-
Master Mechanic
76 Laird Drive, Toronto, ON M4G 3V1 0.26km -
Express Hand Car Wash & Express Detail Centre
80 Laird Drive, East York, ON M4G 3V1 0.26km -
Direct Repair Leaside
117 Laird Dr, Toronto, ON M4G 3T7 0.39km
-
Mount Pleasant Cinema
675 Mt Pleasant Rd, Toronto, ON M4S 2N2 1.96km -
Cineplex Cinemas
2300 Yonge Street, Toronto, ON M4P 1E4 2.78km -
Cineplex VIP Cinemas
12 Marie Labatte Road, unit B7, Toronto, ON M3C 0H9 3.64km
-
Toronto Public Library - Leaside
165 McRae Drive, Toronto, ON M4G 1S8 0.35km -
Toronto Public Library
48 Thorncliffe Park Drive, Toronto, ON M4H 1J7 1.78km -
Todmorden Room Library
1081 1/2 Pape Avenue, Toronto, ON M4K 3W6 1.89km
-
Sunnybrook Health Sciences Centre
2075 Bayview Avenue, Toronto, ON M4N 3M5 2.16km -
MCI Medical Clinics
160 Eglinton Avenue E, Toronto, ON M4P 3B5 2.38km -
SickKids
555 University Avenue, Toronto, ON M5G 1X8 2.58km
-
The Don Valley Brick Works Park
550 Bayview Ave, Toronto ON M4W 3X8 2.18km -
Sunnybrook Park
Eglinton Ave E (at Leslie St), Toronto ON 2.19km -
Flemingdon park
Don Mills & Overlea 2.69km
-
TD Bank Financial Group
2 St Clair Ave E (Yonge), Toronto ON M4T 2V4 2.93km -
ICICI Bank Canada
150 Ferrand Dr, Toronto ON M3C 3E5 3.2km -
CIBC
946 Lawrence Ave E (at Don Mills Rd.), Toronto ON M3C 1R1 3.96km
- 2 bath
- 3 bed
218 Lawrence Avenue East, Toronto, Ontario • M4N 1T2 • Lawrence Park North
- 2 bath
- 3 bed
30 Springdale Boulevard, Toronto, Ontario • M4J 1W5 • Danforth Village-East York














