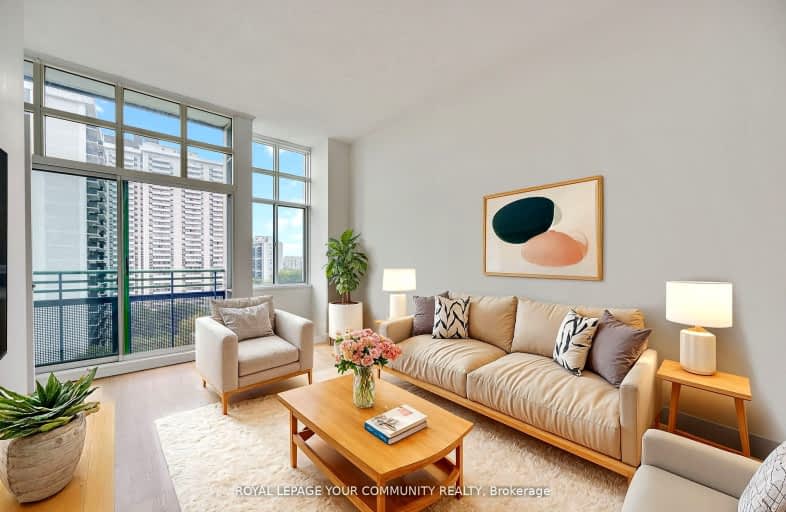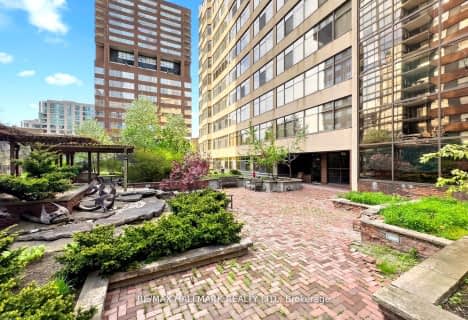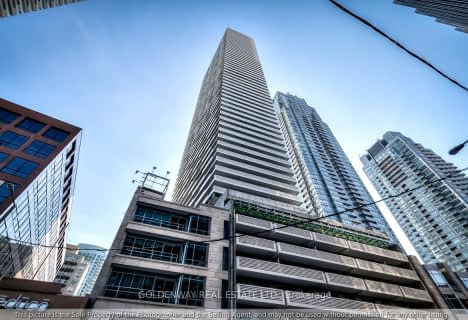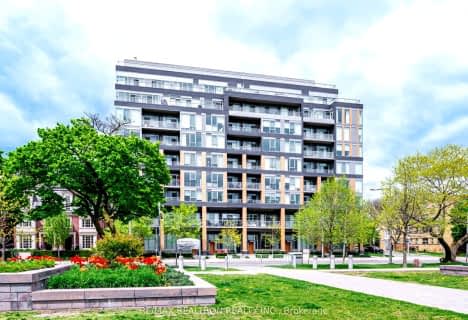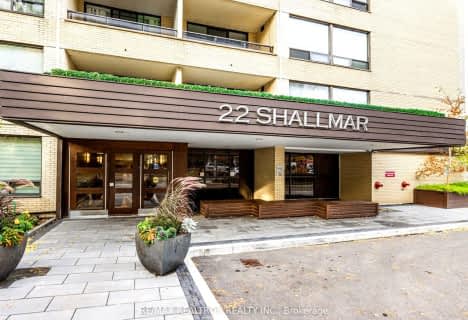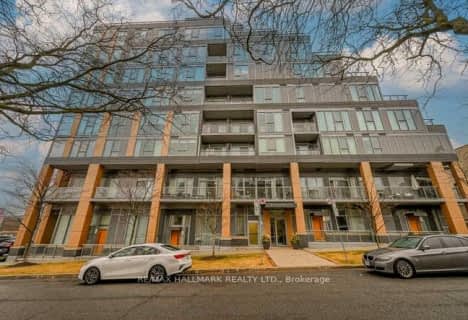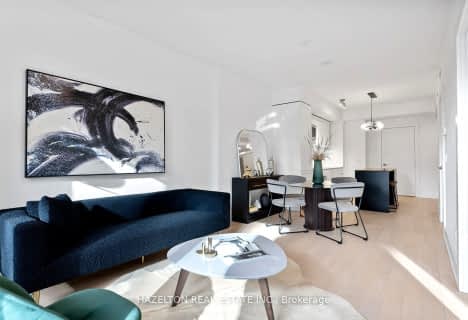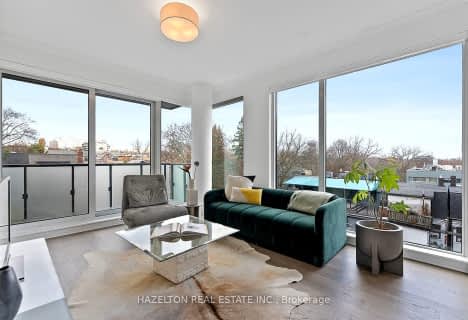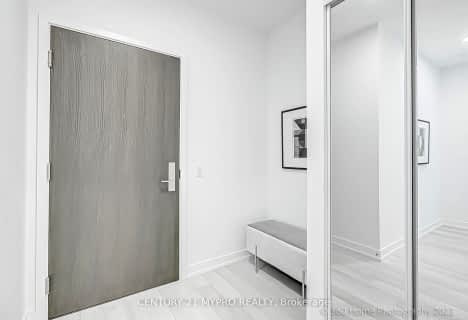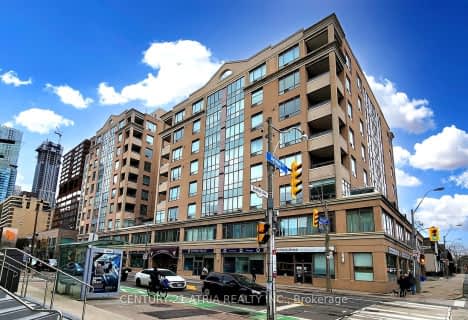Somewhat Walkable
- Some errands can be accomplished on foot.
Excellent Transit
- Most errands can be accomplished by public transportation.
Very Bikeable
- Most errands can be accomplished on bike.

Spectrum Alternative Senior School
Elementary: PublicSt Monica Catholic School
Elementary: CatholicHodgson Senior Public School
Elementary: PublicDavisville Junior Public School
Elementary: PublicDeer Park Junior and Senior Public School
Elementary: PublicEglinton Junior Public School
Elementary: PublicMsgr Fraser College (Midtown Campus)
Secondary: CatholicForest Hill Collegiate Institute
Secondary: PublicLeaside High School
Secondary: PublicMarshall McLuhan Catholic Secondary School
Secondary: CatholicNorth Toronto Collegiate Institute
Secondary: PublicNorthern Secondary School
Secondary: Public-
Tommy Flynn Playground
200 Eglinton Ave W (4 blocks west of Yonge St.), Toronto ON M4R 1A7 1.16km -
Robert Bateman Parkette
281 Chaplin Cres, Toronto ON 1.51km -
Sir Winston Churchill Park
301 St Clair Ave W (at Spadina Rd), Toronto ON M4V 1S4 1.94km
-
TD Bank Financial Group
1966 Yonge St (Imperial), Toronto ON M4S 1Z4 0.16km -
RBC Royal Bank
2346 Yonge St (at Orchard View Blvd.), Toronto ON M4P 2W7 1.16km -
TD Bank Financial Group
77 Bloor St W (at Bay St.), Toronto ON M5S 1M2 3.25km
- 2 bath
- 2 bed
- 900 sqft
322-33 Frederick Todd Way, Toronto, Ontario • M4G 0C9 • Thorncliffe Park
- 1 bath
- 1 bed
- 600 sqft
1011-43 Eglinton Avenue East, Toronto, Ontario • M4P 1A2 • Mount Pleasant West
- 2 bath
- 3 bed
- 1200 sqft
404-22 Shallmar Boulevard, Toronto, Ontario • M5N 2Z8 • Forest Hill North
- 1 bath
- 1 bed
- 500 sqft
1709-89 DUNFIELD Avenue, Toronto, Ontario • M4S 0A4 • Mount Pleasant West
- 2 bath
- 2 bed
- 700 sqft
505-39 Roehampton Avenue, Toronto, Ontario • M4P 1P9 • Mount Pleasant West
- 2 bath
- 2 bed
- 600 sqft
2007-39 Roehampton Avenue, Toronto, Ontario • M4P 1P9 • Mount Pleasant West
