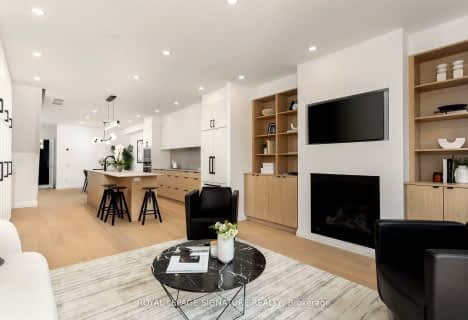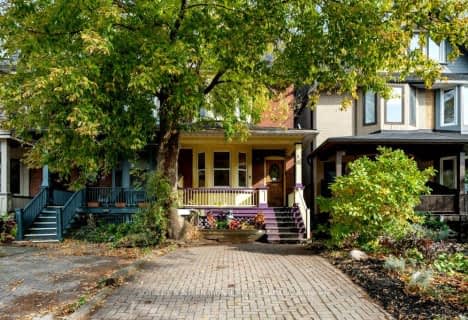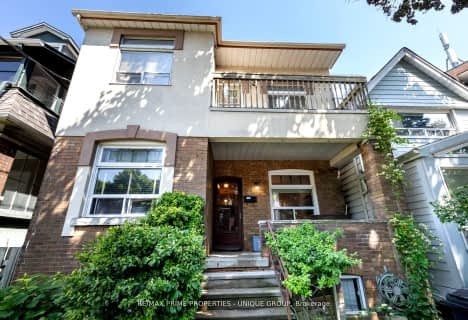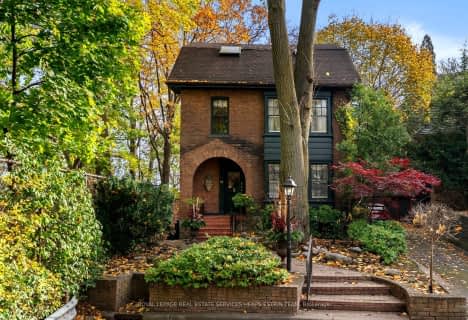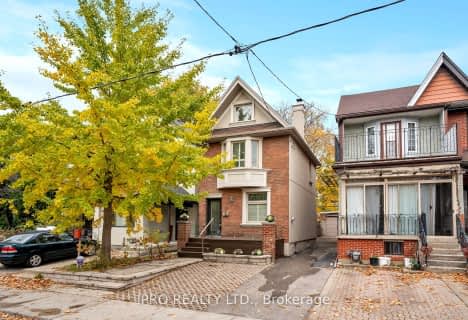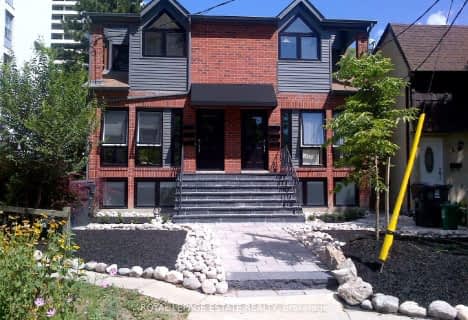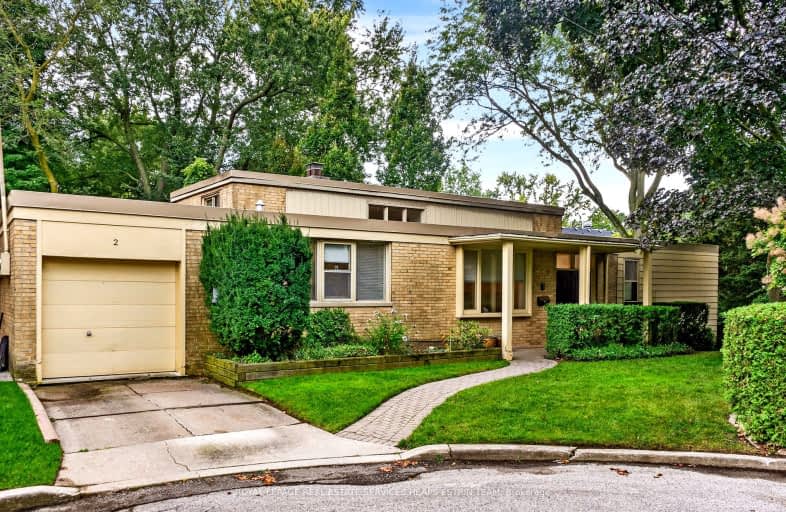
Somewhat Walkable
- Some errands can be accomplished on foot.
Good Transit
- Some errands can be accomplished by public transportation.
Somewhat Bikeable
- Most errands require a car.

Bennington Heights Elementary School
Elementary: PublicWhitney Junior Public School
Elementary: PublicHodgson Senior Public School
Elementary: PublicRolph Road Elementary School
Elementary: PublicSt Anselm Catholic School
Elementary: CatholicMaurice Cody Junior Public School
Elementary: PublicMsgr Fraser-Isabella
Secondary: CatholicCALC Secondary School
Secondary: PublicLeaside High School
Secondary: PublicRosedale Heights School of the Arts
Secondary: PublicNorth Toronto Collegiate Institute
Secondary: PublicNorthern Secondary School
Secondary: Public-
David A. Balfour Park
200 Mount Pleasant Rd, Toronto ON M4T 2C4 1.49km -
Ramsden Park
1 Ramsden Rd (Yonge Street), Toronto ON M6E 2N1 2.43km -
Forest Hill Road Park
179A Forest Hill Rd, Toronto ON 2.48km
-
CIBC
1 Eglinton Ave E (at Yonge St.), Toronto ON M4P 3A1 2.21km -
Localcoin Bitcoin ATM - Noor's Fine Foods
838 Broadview Ave, Toronto ON M4K 2R1 2.29km -
TD Bank Financial Group
77 Bloor St W (at Bay St.), Toronto ON M5S 1M2 3.09km
- — bath
- — bed
14 Wellesley Avenue, Toronto, Ontario • M4X 1V3 • Cabbagetown-South St. James Town
- 3 bath
- 3 bed
21 Cambridge Avenue, Toronto, Ontario • M4K 2L2 • Playter Estates-Danforth
- 4 bath
- 3 bed
228 Donlands Avenue, Toronto, Ontario • M4J 3R2 • Danforth Village-East York
- 3 bath
- 5 bed
73 Castle Frank Crescent, Toronto, Ontario • M4W 3A2 • Rosedale-Moore Park
- 6 bath
- 6 bed
12-14 Dartford Road, Toronto, Ontario • M4K 1S8 • Playter Estates-Danforth











