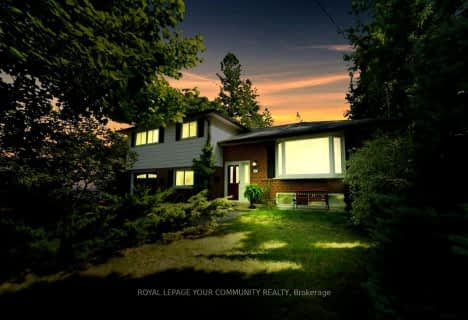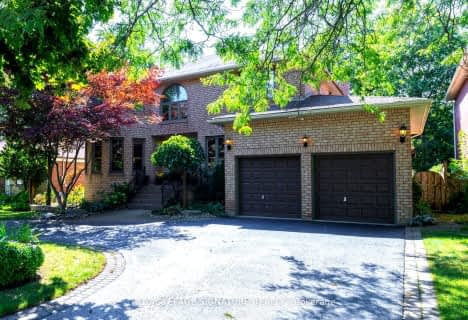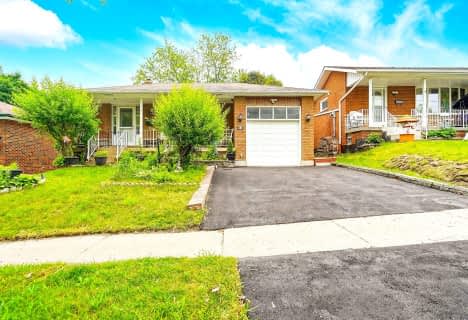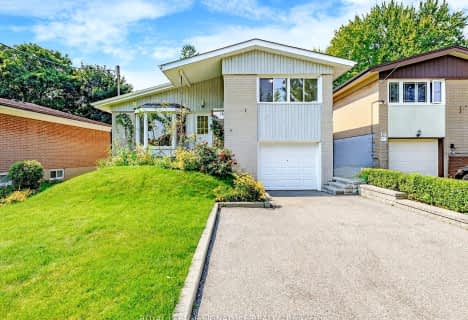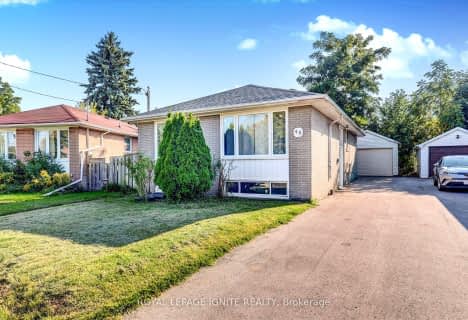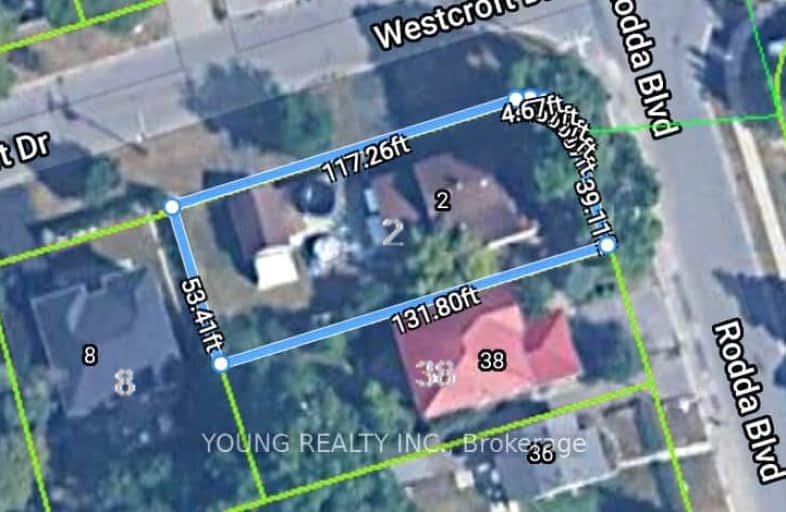
Very Walkable
- Most errands can be accomplished on foot.
Excellent Transit
- Most errands can be accomplished by public transportation.
Somewhat Bikeable
- Most errands require a car.

Galloway Road Public School
Elementary: PublicWest Hill Public School
Elementary: PublicSt Martin De Porres Catholic School
Elementary: CatholicSt Margaret's Public School
Elementary: PublicEastview Public School
Elementary: PublicGeorge B Little Public School
Elementary: PublicNative Learning Centre East
Secondary: PublicMaplewood High School
Secondary: PublicWest Hill Collegiate Institute
Secondary: PublicCedarbrae Collegiate Institute
Secondary: PublicSt John Paul II Catholic Secondary School
Secondary: CatholicSir Wilfrid Laurier Collegiate Institute
Secondary: Public-
Guildwood Park
201 Guildwood Pky, Toronto ON M1E 1P5 2.43km -
Adam's Park
2 Rozell Rd, Toronto ON 4.49km -
Thomson Memorial Park
1005 Brimley Rd, Scarborough ON M1P 3E8 5.4km
-
BMO Bank of Montreal
2739 Eglinton Ave E (at Brimley Rd), Toronto ON M1K 2S2 5.84km -
Scotiabank
2668 Eglinton Ave E (at Brimley Rd.), Toronto ON M1K 2S3 5.9km -
TD Bank Financial Group
2650 Lawrence Ave E, Scarborough ON M1P 2S1 6.17km
- 2 bath
- 3 bed
- 1100 sqft
807 Scarborough Golf Clu Road, Toronto, Ontario • M1G 1J2 • Woburn







