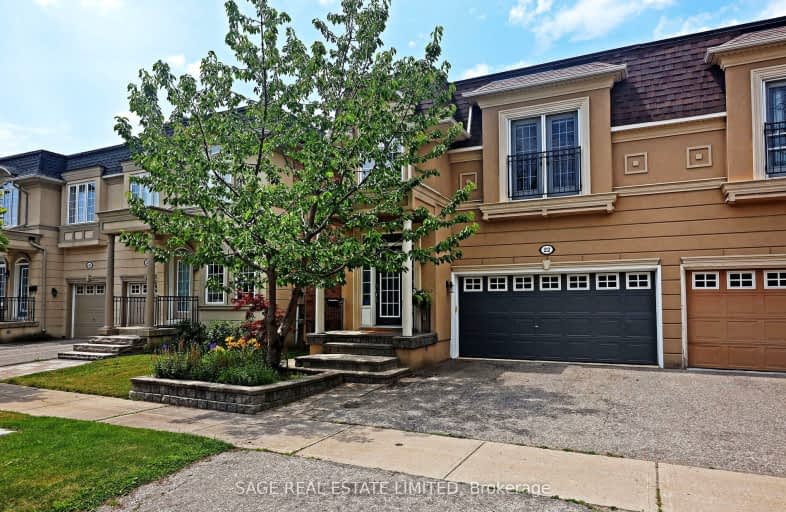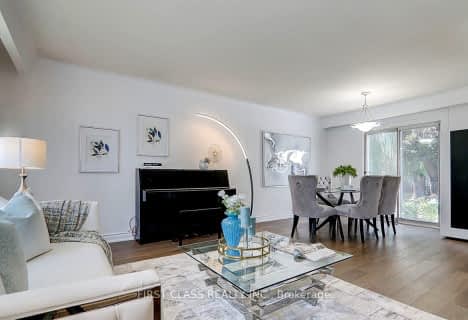
Somewhat Walkable
- Most errands can be accomplished on foot.
Good Transit
- Some errands can be accomplished by public transportation.
Very Bikeable
- Most errands can be accomplished on bike.

École élémentaire Étienne-Brûlé
Elementary: PublicNorman Ingram Public School
Elementary: PublicRippleton Public School
Elementary: PublicDenlow Public School
Elementary: PublicWindfields Junior High School
Elementary: PublicSt Bonaventure Catholic School
Elementary: CatholicSt Andrew's Junior High School
Secondary: PublicWindfields Junior High School
Secondary: PublicÉcole secondaire Étienne-Brûlé
Secondary: PublicGeorge S Henry Academy
Secondary: PublicYork Mills Collegiate Institute
Secondary: PublicDon Mills Collegiate Institute
Secondary: Public-
Edwards Gardens
755 Lawrence Ave E, Toronto ON M3C 1P2 1.23km -
Irving Paisley Park
2.18km -
Sunnybrook Park
Eglinton Ave E (at Leslie St), Toronto ON 2.45km
-
RBC Royal Bank
801 York Mills Rd, North York ON M3B 1X7 0.87km -
CIBC
1865 Leslie St (York Mills Road), North York ON M3B 2M3 1.15km -
CIBC
946 Lawrence Ave E (at Don Mills Rd.), Toronto ON M3C 1R1 1.19km
- 2 bath
- 3 bed
- 1100 sqft
40 Dukinfield Crescent, Toronto, Ontario • M3A 2S1 • Parkwoods-Donalda
- 3 bath
- 3 bed
- 1100 sqft
4 Southwell Drive, Toronto, Ontario • M3B 2N7 • Banbury-Don Mills
- 2 bath
- 3 bed
- 1500 sqft
49 Mallow Road West, Toronto, Ontario • M3B 1G2 • Banbury-Don Mills
- 3 bath
- 3 bed
- 1100 sqft
39 Greengrove Crescent, Toronto, Ontario • M3A 1H8 • Parkwoods-Donalda













