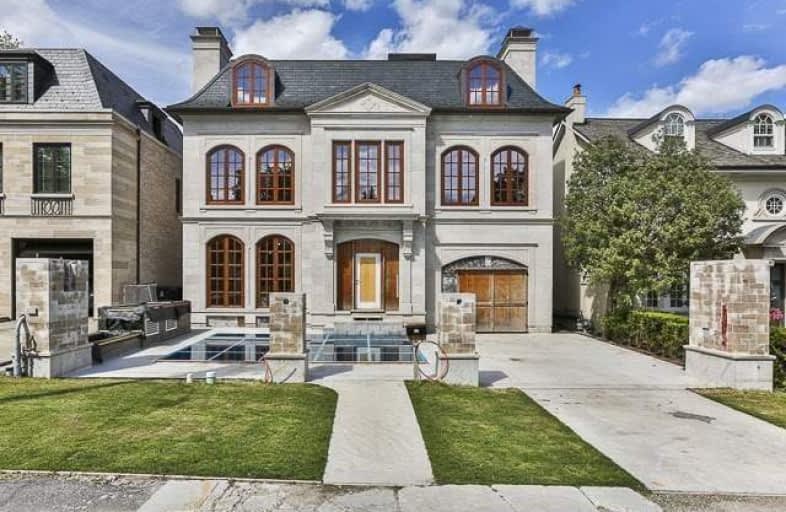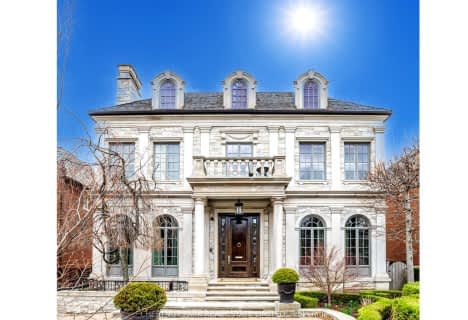
Spectrum Alternative Senior School
Elementary: PublicNorth Preparatory Junior Public School
Elementary: PublicHoly Rosary Catholic School
Elementary: CatholicOriole Park Junior Public School
Elementary: PublicForest Hill Junior and Senior Public School
Elementary: PublicAllenby Junior Public School
Elementary: PublicMsgr Fraser College (Midtown Campus)
Secondary: CatholicForest Hill Collegiate Institute
Secondary: PublicMarshall McLuhan Catholic Secondary School
Secondary: CatholicNorth Toronto Collegiate Institute
Secondary: PublicLawrence Park Collegiate Institute
Secondary: PublicNorthern Secondary School
Secondary: Public- 10 bath
- 6 bed
- 5000 sqft
413 Lytton Boulevard, Toronto, Ontario • M5N 1S3 • Lawrence Park South
- 8 bath
- 6 bed
- 5000 sqft
84 Chestnut Park Road, Toronto, Ontario • M4W 1W9 • Rosedale-Moore Park
- 7 bath
- 5 bed
- 5000 sqft
67 Hillholm Road, Toronto, Ontario • M5P 1M4 • Forest Hill South
- 9 bath
- 5 bed
- 5000 sqft
33 Stratheden Road, Toronto, Ontario • M4N 1E5 • Bridle Path-Sunnybrook-York Mills









