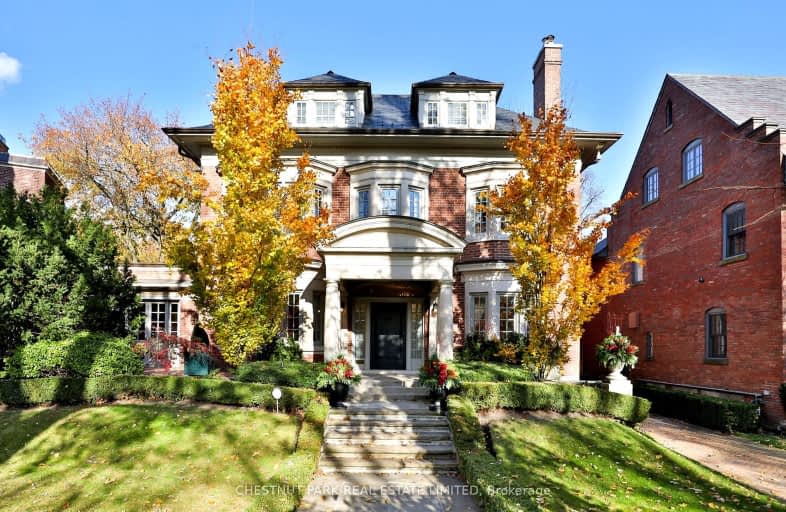
Very Walkable
- Most errands can be accomplished on foot.
Excellent Transit
- Most errands can be accomplished by public transportation.
Bikeable
- Some errands can be accomplished on bike.

Cottingham Junior Public School
Elementary: PublicRosedale Junior Public School
Elementary: PublicWhitney Junior Public School
Elementary: PublicOur Lady of Perpetual Help Catholic School
Elementary: CatholicJesse Ketchum Junior and Senior Public School
Elementary: PublicDeer Park Junior and Senior Public School
Elementary: PublicNative Learning Centre
Secondary: PublicCollège français secondaire
Secondary: PublicMsgr Fraser-Isabella
Secondary: CatholicJarvis Collegiate Institute
Secondary: PublicSt Joseph's College School
Secondary: CatholicRosedale Heights School of the Arts
Secondary: Public-
The Quail: A Firkin Pub
1055 Yonge Street, Toronto, ON M4W 2L2 0.56km -
Bar Centrale
1095 Yonge Street, Toronto, ON M4W 2L7 0.59km -
Carens Rosedale
1118 Yonge Street, Toronto, ON M4W 2L6 0.61km
-
House of Tea
1015-1017 Yonge Street, Toronto, ON M4W 2K9 0.59km -
Mitfar Boutique Cafe
1098 Yonge Street, Toronto, ON M4W 2L6 0.6km -
Starbucks
1088 Yonge St, Toronto, ON M4W 2L4 0.61km
-
Ultimate Athletics
1216 Yonge Street, Toronto, ON M4T 1W1 0.72km -
Rosedale Club
920 Yonge Street, Suite 1, Toronto, ON M4W 3C7 0.81km -
Orangetheory Fitness Yonge & Bloor
160 Bloor Street E, Suite 100, Toronto, ON M4W 0A2 0.93km
-
Shoppers Drug Mart
1027 Yonge Street, Toronto, ON M4W 2K6 0.57km -
Marshall's Drug Store
412 Av Summerhill, Toronto, ON M4W 2E4 0.87km -
Pharma Plus
345 Bloor Street E, Toronto, ON M4W 3J6 1.03km
-
Mineral
1027 Yonge Street, Toronto, ON M4W 2K9 0.58km -
Bar Centrale
1095 Yonge Street, Toronto, ON M4W 2L7 0.59km -
Black Camel
4 Crescent Road, Toronto, ON M4W 1S9 0.59km
-
Greenwin Square Mall
365 Bloor St E, Toronto, ON M4W 3L4 0.99km -
Cumberland Terrace
2 Bloor Street W, Toronto, ON M4W 1A7 1.12km -
Hudson's Bay Centre
2 Bloor Street E, Toronto, ON M4W 3E2 1.05km
-
Paris Grocery
2 Crescent Road, Toronto, ON M4W 1S9 0.6km -
Rosedale's Finest
408 Summerhill Avenue, Toronto, ON M4W 2E4 0.86km -
Rabba Fine Foods Stores
40 Asquith Ave, Toronto, ON M4W 1J6 0.91km
-
LCBO
10 Scrivener Square, Toronto, ON M4W 3Y9 0.61km -
LCBO
20 Bloor Street E, Toronto, ON M4W 3G7 1.03km -
LCBO
55 Bloor Street W, Manulife Centre, Toronto, ON M4W 1A5 1.24km
-
Shell
1077 Yonge St, Toronto, ON M4W 2L5 0.57km -
P3 Car Care
44 Charles St West, Manulife Centre Garage, parking level 3, Toronto, ON M4Y 1R7 1.33km -
Cato's Auto Salon
148 Cumberland St, Toronto, ON M5R 1A8 1.34km
-
Cineplex Cinemas Varsity and VIP
55 Bloor Street W, Toronto, ON M4W 1A5 1.24km -
Green Space On Church
519 Church St, Toronto, ON M4Y 2C9 1.51km -
The ROM Theatre
100 Queen's Park, Toronto, ON M5S 2C6 1.61km
-
Urban Affairs Library - Research & Reference
Toronto Reference Library, 789 Yonge St, 2nd fl, Toronto, ON M5V 3C6 0.95km -
Toronto Reference Library
789 Yonge Street, Main Floor, Toronto, ON M4W 2G8 0.95km -
Sun Life Financial Museum + Arts Pass
789 Yonge Street, Toronto, ON M4W 2G8 0.95km
-
SickKids
555 University Avenue, Toronto, ON M5G 1X8 0.94km -
Toronto Grace Hospital
650 Church Street, Toronto, ON M4Y 2G5 1.07km -
Sunnybrook
43 Wellesley Street E, Toronto, ON M4Y 1H1 1.64km
-
The Don Valley Brick Works Park
550 Bayview Ave, Toronto ON M4W 3X8 1.52km -
James Canning Gardens
15 Gloucester St (Yonge), Toronto ON 1.49km -
Queen's Park
111 Wellesley St W (at Wellesley Ave.), Toronto ON M7A 1A5 1.95km
-
TD Bank Financial Group
2 St Clair Ave E (Yonge), Toronto ON M4T 2V4 1.27km -
RBC Royal Bank
101 Dundas St W (at Bay St), Toronto ON M5G 1C4 2.73km -
BMO Bank of Montreal
2 Queen St E (at Yonge St), Toronto ON M5C 3G7 3.06km









