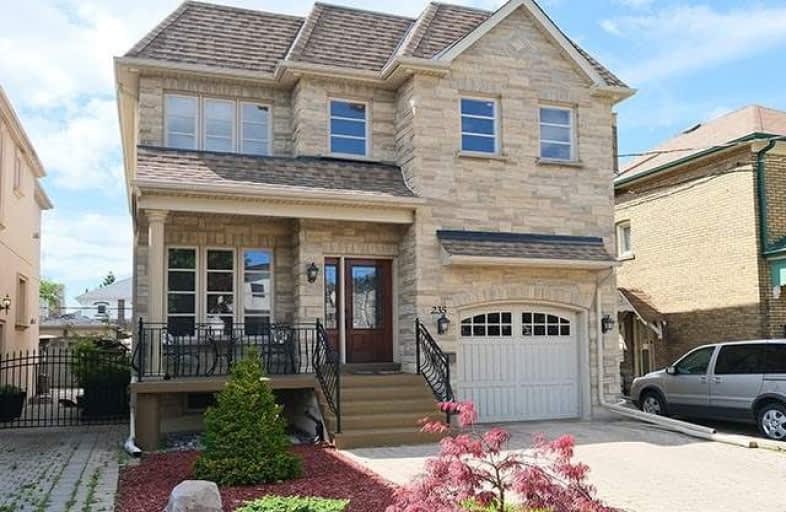
Holy Name Catholic School
Elementary: CatholicHoly Cross Catholic School
Elementary: CatholicWestwood Middle School
Elementary: PublicWilliam Burgess Elementary School
Elementary: PublicChester Elementary School
Elementary: PublicWilkinson Junior Public School
Elementary: PublicFirst Nations School of Toronto
Secondary: PublicSchool of Life Experience
Secondary: PublicSubway Academy I
Secondary: PublicGreenwood Secondary School
Secondary: PublicCALC Secondary School
Secondary: PublicDanforth Collegiate Institute and Technical School
Secondary: Public- 4 bath
- 4 bed
- 2500 sqft
42A Torrens Avenue, Toronto, Ontario • M4K 2H8 • Broadview North
- 3 bath
- 4 bed
- 1500 sqft
340 Rhodes Avenue, Toronto, Ontario • M4L 3A3 • Greenwood-Coxwell
- 5 bath
- 4 bed
- 2500 sqft
280 Westlake Avenue, Toronto, Ontario • M4C 4T6 • Woodbine-Lumsden
- 4 bath
- 4 bed
- 2000 sqft
13 Knight Street, Toronto, Ontario • M4C 3K8 • Danforth Village-East York














