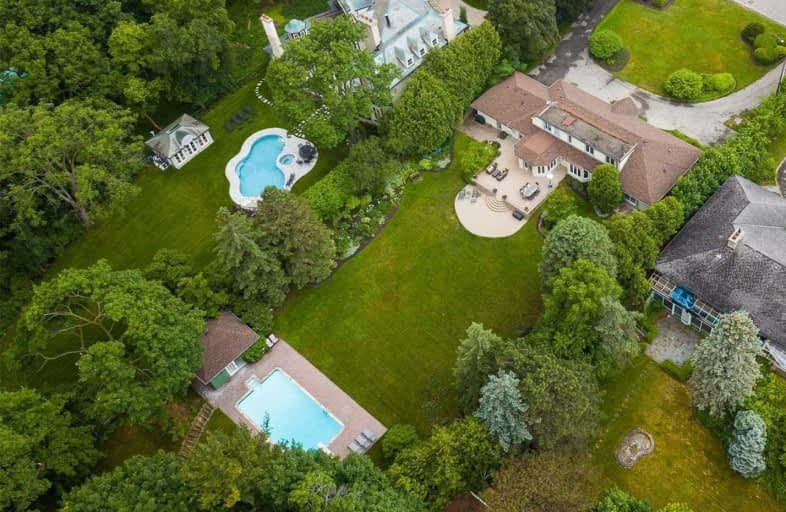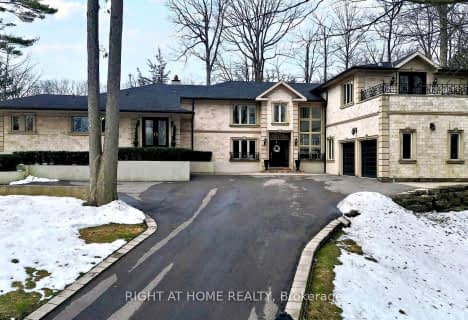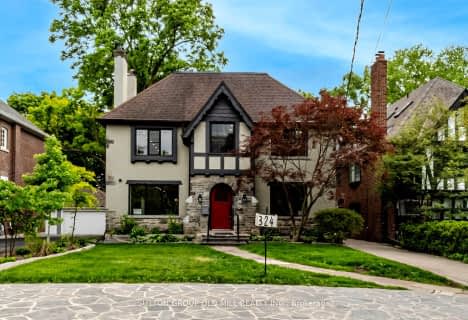
Lambton Park Community School
Elementary: PublicWarren Park Junior Public School
Elementary: PublicSt Demetrius Catholic School
Elementary: CatholicHumber Valley Village Junior Middle School
Elementary: PublicLambton Kingsway Junior Middle School
Elementary: PublicOur Lady of Sorrows Catholic School
Elementary: CatholicFrank Oke Secondary School
Secondary: PublicYork Humber High School
Secondary: PublicScarlett Heights Entrepreneurial Academy
Secondary: PublicRunnymede Collegiate Institute
Secondary: PublicEtobicoke Collegiate Institute
Secondary: PublicRichview Collegiate Institute
Secondary: Public- 7 bath
- 5 bed
- 5000 sqft
12 Westmount Park Road, Toronto, Ontario • M9P 1R5 • Humber Heights
- 7 bath
- 4 bed
- 3500 sqft
27 Sir Williams Lane, Toronto, Ontario • M9A 1T9 • Princess-Rosethorn
- 6 bath
- 5 bed
- 5000 sqft
55 Valecrest Drive, Toronto, Ontario • M9A 4P5 • Edenbridge-Humber Valley
- 6 bath
- 4 bed
- 5000 sqft
24 Colwood Road, Toronto, Ontario • M9A 4E4 • Edenbridge-Humber Valley
- 7 bath
- 4 bed
- 3500 sqft
85 Kingsway Crescent, Toronto, Ontario • M8X 2R8 • Kingsway South
- 4 bath
- 5 bed
- 3500 sqft
324 Riverside Drive, Toronto, Ontario • M6S 4B2 • High Park-Swansea














