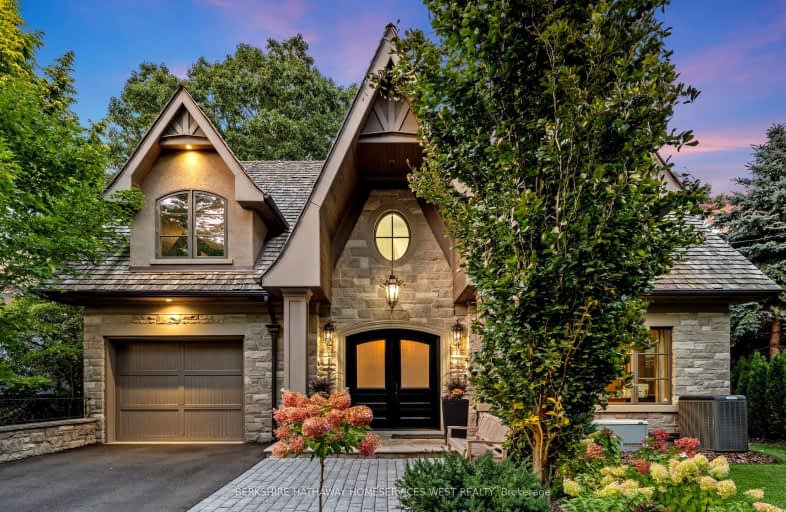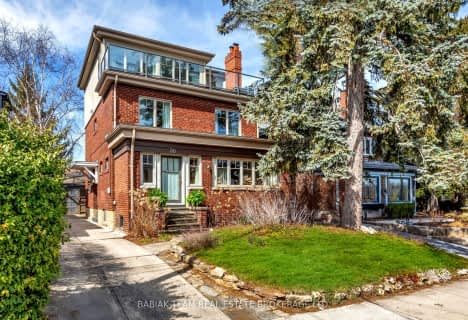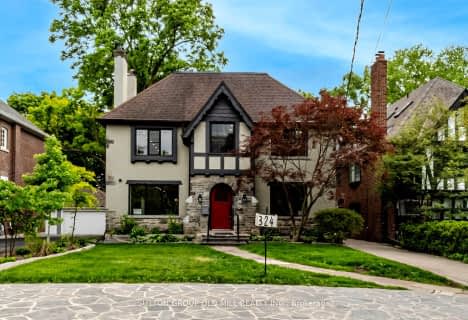Very Walkable
- Most errands can be accomplished on foot.
Good Transit
- Some errands can be accomplished by public transportation.
Bikeable
- Some errands can be accomplished on bike.

Lambton Park Community School
Elementary: PublicSt James Catholic School
Elementary: CatholicWarren Park Junior Public School
Elementary: PublicGeorge Syme Community School
Elementary: PublicLambton Kingsway Junior Middle School
Elementary: PublicHumbercrest Public School
Elementary: PublicFrank Oke Secondary School
Secondary: PublicUrsula Franklin Academy
Secondary: PublicRunnymede Collegiate Institute
Secondary: PublicEtobicoke Collegiate Institute
Secondary: PublicWestern Technical & Commercial School
Secondary: PublicBishop Allen Academy Catholic Secondary School
Secondary: Catholic-
Cafe Santorini
425 Jane St, Toronto, ON M6S 3Z7 1.15km -
Home Smith Bar
21 Old Mill Road, Toronto, ON M8X 1G5 1.18km -
Fiddler's Dell Bar & Grill
781 Annette Street, Toronto, ON M6S 2E4 1.19km
-
Patricia's Cake Creations
4130 Dundas Street W, Toronto, ON M8X 1X3 0.51km -
Ma Maison
4243 Dundas Street W, Etobicoke, ON M8X 1Y3 0.9km -
Starbucks
4242 Dundas Street West, Toronto, ON M8X 1Y6 0.91km
-
F45 Training Lambton-Kingsway
4158 Dundas Street W, Etobicoke, ON M8X 1X3 0.59km -
The Motion Room
3431 Dundas Street W, Toronto, ON M6S 2S4 1.52km -
Orangetheory Fitness Bloor West
2480 Bloor St West, Toronto, ON M6S 0A1 1.75km
-
Lingeman I D A Pharmacy
411 Jane Street, Toronto, ON M6S 3Z6 1.16km -
Lingeman Ida Pharmacy
411 Jane Street, Toronto, ON M6S 3Z6 1.16km -
Canadian Compounding Pharmacy
2920 Bloor Street W, Toronto, ON M8X 1B6 1.23km
-
Patricia's Cake Creations
4130 Dundas Street W, Toronto, ON M8X 1X3 0.51km -
Good Grains
4134 Dundas Street W, Toronto, ON M8X 1X3 0.53km -
Mr Sub
4020 Dundas Street W, York, ON M6S 4W6 0.66km
-
Humbertown Shopping Centre
270 The Kingsway, Etobicoke, ON M9A 3T7 1.38km -
Stock Yards Village
1980 St. Clair Avenue W, Toronto, ON M6N 0A3 3.05km -
Toronto Stockyards
590 Keele Street, Toronto, ON M6N 3E7 3.11km
-
Loblaws
3671 Dundas Street W, Toronto, ON M6S 2T3 0.89km -
Scarlett Convenience
36 Scarlett Rd, York, ON M6N 4K1 0.99km -
Bruno's Fine Foods
4242 Dundas Street W, Etobicoke, ON M8X 1Y6 1.01km
-
LCBO
2946 Bloor St W, Etobicoke, ON M8X 1B7 1.26km -
The Beer Store
3524 Dundas St W, York, ON M6S 2S1 1.33km -
LCBO - Dundas and Jane
3520 Dundas St W, Dundas and Jane, York, ON M6S 2S1 1.35km
-
Karmann Fine Cars
2620 Saint Clair Avenue W, Toronto, ON M6N 1M1 1.19km -
Old Mill GM
2595 St Clair Ave W, Toronto, ON M6N 4Z5 1.31km -
Cango
2580 St Clair Avenue W, Toronto, ON M6N 1L9 1.4km
-
Kingsway Theatre
3030 Bloor Street W, Toronto, ON M8X 1C4 1.52km -
Revue Cinema
400 Roncesvalles Ave, Toronto, ON M6R 2M9 4.21km -
Cineplex Cinemas Queensway and VIP
1025 The Queensway, Etobicoke, ON M8Z 6C7 4.37km
-
Jane Dundas Library
620 Jane Street, Toronto, ON M4W 1A7 1.14km -
Toronto Public Library
36 Brentwood Road N, Toronto, ON M8X 2B5 1.6km -
Swansea Memorial Public Library
95 Lavinia Avenue, Toronto, ON M6S 3H9 2.34km
-
St Joseph's Health Centre
30 The Queensway, Toronto, ON M6R 1B5 4.69km -
Humber River Regional Hospital
2175 Keele Street, York, ON M6M 3Z4 4.85km -
Toronto Rehabilitation Institute
130 Av Dunn, Toronto, ON M6K 2R6 6.18km
-
Park Lawn Park
Pk Lawn Rd, Etobicoke ON M8Y 4B6 2.29km -
Rennie Park
1 Rennie Ter, Toronto ON M6S 4Z9 2.67km -
Maple Claire Park
ON 2.8km
-
President's Choice Financial ATM
3671 Dundas St W, Etobicoke ON M6S 2T3 0.92km -
TD Bank Financial Group
2555 St Clair Ave W (Runnymede Av), Toronto ON M6N 4Z5 1.57km -
RBC Royal Bank
2329 Bloor St W (Windermere Ave), Toronto ON M6S 1P1 2.04km
- 5 bath
- 5 bed
- 3500 sqft
2 Dacre Crescent, Toronto, Ontario • M6S 2W1 • High Park-Swansea
- 5 bath
- 4 bed
- 3500 sqft
56 Princess Anne Crescent, Toronto, Ontario • M9A 2P5 • Princess-Rosethorn
- 5 bath
- 5 bed
- 3000 sqft
9 Darlingbrook Crescent, Toronto, Ontario • M9A 3H4 • Edenbridge-Humber Valley
- 7 bath
- 4 bed
- 3500 sqft
27 Sir Williams Lane, Toronto, Ontario • M9A 1T9 • Princess-Rosethorn
- 5 bath
- 4 bed
- 3500 sqft
84 Kingsway Crescent, Toronto, Ontario • M8X 2R6 • Kingsway South
- 6 bath
- 4 bed
- 5000 sqft
24 Colwood Road, Toronto, Ontario • M9A 4E4 • Edenbridge-Humber Valley
- 5 bath
- 4 bed
- 3500 sqft
29 Leland Avenue, Toronto, Ontario • M8Z 2X6 • Stonegate-Queensway
- 4 bath
- 5 bed
- 3500 sqft
324 Riverside Drive, Toronto, Ontario • M6S 4B2 • High Park-Swansea
- 5 bath
- 4 bed
- 3500 sqft
11 Beaucourt Road, Toronto, Ontario • M8Y 3G1 • Stonegate-Queensway






















