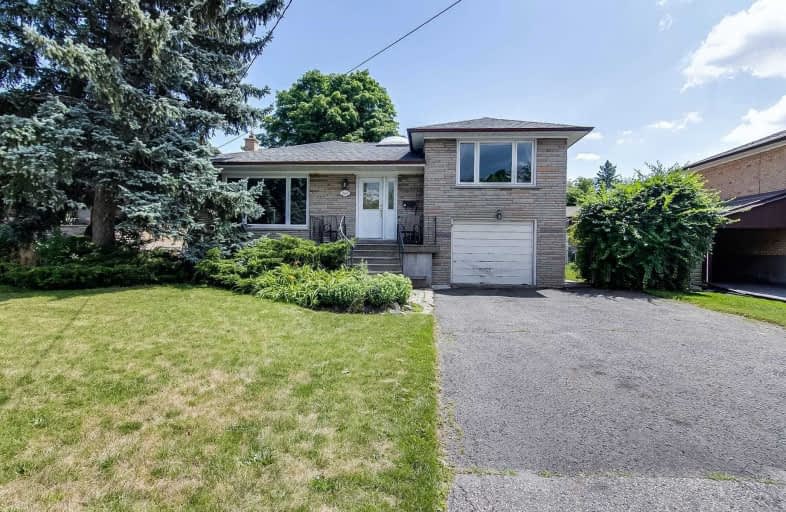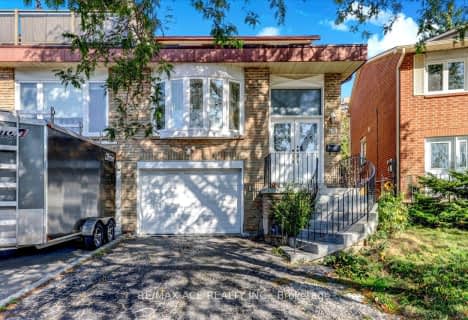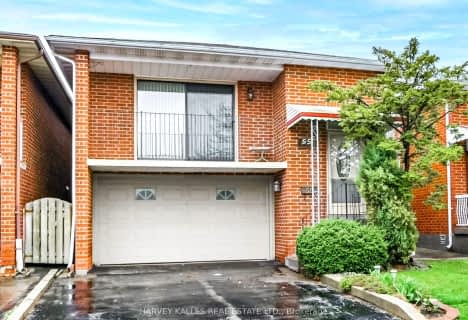
Wilmington Elementary School
Elementary: Public
0.50 km
Charles H Best Middle School
Elementary: Public
0.32 km
Yorkview Public School
Elementary: Public
1.74 km
St Robert Catholic School
Elementary: Catholic
2.01 km
Rockford Public School
Elementary: Public
2.25 km
Dublin Heights Elementary and Middle School
Elementary: Public
1.97 km
North West Year Round Alternative Centre
Secondary: Public
2.43 km
ÉSC Monseigneur-de-Charbonnel
Secondary: Catholic
3.41 km
Vaughan Secondary School
Secondary: Public
3.64 km
William Lyon Mackenzie Collegiate Institute
Secondary: Public
1.48 km
Northview Heights Secondary School
Secondary: Public
1.18 km
St Elizabeth Catholic High School
Secondary: Catholic
4.16 km
$
$1,199,999
- 4 bath
- 5 bed
- 2000 sqft
116 Robert Hicks Drive, Toronto, Ontario • M2R 3R4 • Willowdale West
$
$899,900
- 2 bath
- 3 bed
74 Derrydown Road West, Toronto, Ontario • M3J 1R5 • York University Heights









