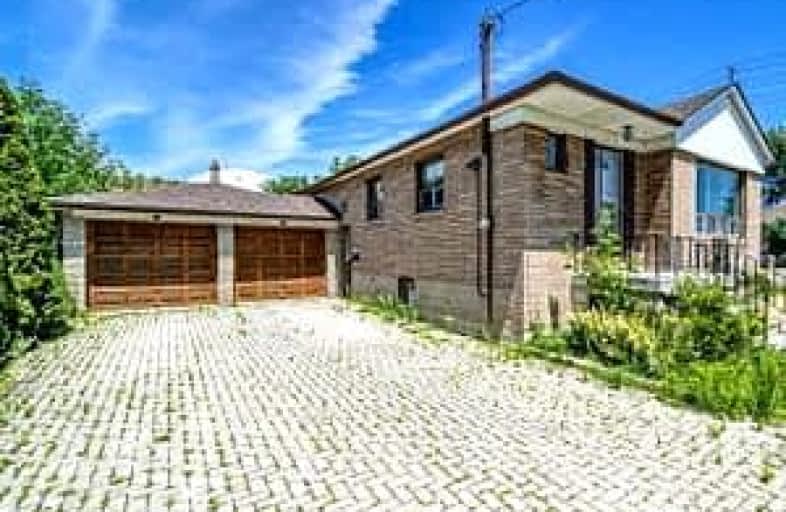Car-Dependent
- Almost all errands require a car.
10
/100
Good Transit
- Some errands can be accomplished by public transportation.
57
/100
Somewhat Bikeable
- Most errands require a car.
48
/100

The Holy Trinity Catholic School
Elementary: Catholic
2.03 km
Twentieth Street Junior School
Elementary: Public
1.86 km
Lanor Junior Middle School
Elementary: Public
1.04 km
Christ the King Catholic School
Elementary: Catholic
2.08 km
Sir Adam Beck Junior School
Elementary: Public
1.70 km
James S Bell Junior Middle School
Elementary: Public
2.02 km
Etobicoke Year Round Alternative Centre
Secondary: Public
2.86 km
Lakeshore Collegiate Institute
Secondary: Public
1.58 km
Etobicoke School of the Arts
Secondary: Public
3.15 km
Etobicoke Collegiate Institute
Secondary: Public
4.32 km
Father John Redmond Catholic Secondary School
Secondary: Catholic
2.33 km
Bishop Allen Academy Catholic Secondary School
Secondary: Catholic
3.29 km
-
Etobicoke Valley Park
18 Dunning Cres, Toronto ON M8W 4S8 1.94km -
Marie Curtis Park
40 2nd St, Etobicoke ON M8V 2X3 2.7km -
Colonel Samuel Smith Park
3131 Lake Shore Blvd W (at Colonel Samuel Smith Park Dr.), Toronto ON M8V 1L4 2.02km
-
TD Bank Financial Group
1315 the Queensway (Kipling), Etobicoke ON M8Z 1S8 1.06km -
RBC Royal Bank
1233 the Queensway (at Kipling), Etobicoke ON M8Z 1S1 1.19km -
TD Bank Financial Group
689 Evans Ave, Etobicoke ON M9C 1A2 1.98km














