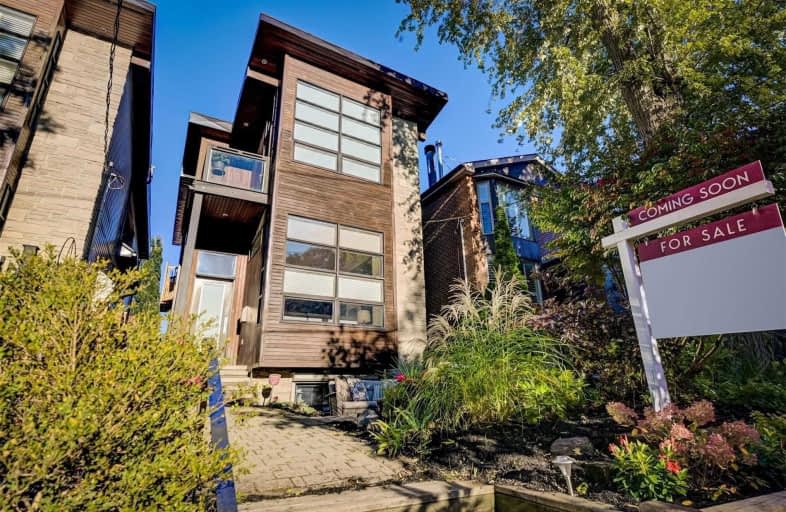
Holy Cross Catholic School
Elementary: Catholic
1.10 km
Westwood Middle School
Elementary: Public
0.85 km
William Burgess Elementary School
Elementary: Public
0.49 km
Rolph Road Elementary School
Elementary: Public
1.19 km
Chester Elementary School
Elementary: Public
0.72 km
Jackman Avenue Junior Public School
Elementary: Public
1.48 km
First Nations School of Toronto
Secondary: Public
2.12 km
Subway Academy I
Secondary: Public
2.14 km
CALC Secondary School
Secondary: Public
2.12 km
Danforth Collegiate Institute and Technical School
Secondary: Public
2.00 km
Rosedale Heights School of the Arts
Secondary: Public
2.43 km
Marc Garneau Collegiate Institute
Secondary: Public
2.25 km
$
$1,995,000
- 4 bath
- 3 bed
420 Wellesley Street East, Toronto, Ontario • M4X 1H6 • Cabbagetown-South St. James Town
$
$1,375,000
- 2 bath
- 3 bed
237 Sammon Avenue, Toronto, Ontario • M4J 1Z4 • Danforth Village-East York














