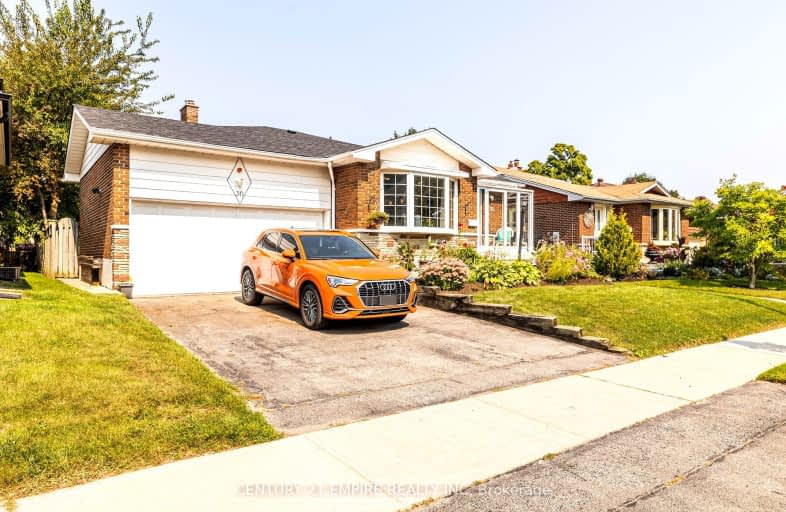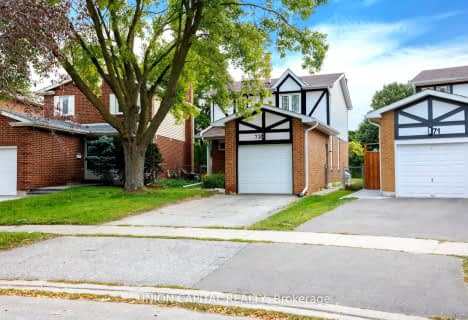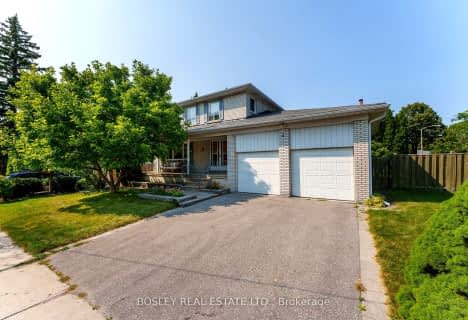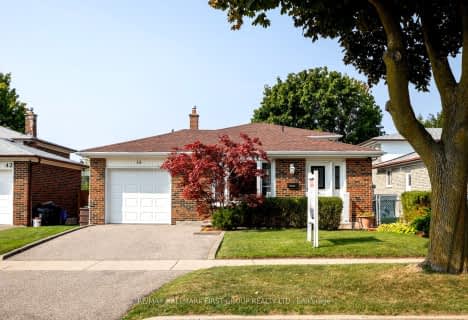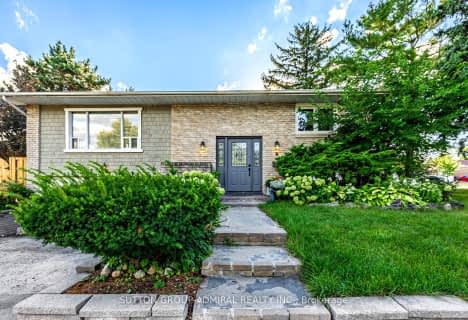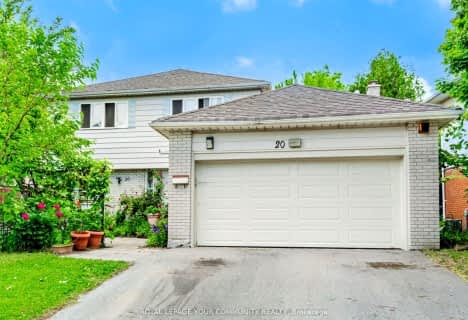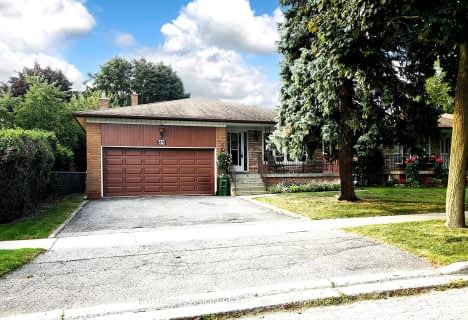Somewhat Walkable
- Some errands can be accomplished on foot.
Good Transit
- Some errands can be accomplished by public transportation.
Bikeable
- Some errands can be accomplished on bike.

Lynnwood Heights Junior Public School
Elementary: PublicChartland Junior Public School
Elementary: PublicAgincourt Junior Public School
Elementary: PublicHenry Kelsey Senior Public School
Elementary: PublicNorth Agincourt Junior Public School
Elementary: PublicSir Alexander Mackenzie Senior Public School
Elementary: PublicDelphi Secondary Alternative School
Secondary: PublicMsgr Fraser-Midland
Secondary: CatholicSir William Osler High School
Secondary: PublicStephen Leacock Collegiate Institute
Secondary: PublicFrancis Libermann Catholic High School
Secondary: CatholicAgincourt Collegiate Institute
Secondary: Public-
Highland Heights Park
30 Glendower Circt, Toronto ON 1.18km -
Birkdale Ravine
1100 Brimley Rd, Scarborough ON M1P 3X9 3.86km -
Milliken Park
5555 Steeles Ave E (btwn McCowan & Middlefield Rd.), Scarborough ON M9L 1S7 4.14km
-
TD Bank Financial Group
2565 Warden Ave (at Bridletowne Cir.), Scarborough ON M1W 2H5 2.15km -
TD Bank Financial Group
26 William Kitchen Rd (at Kennedy Rd), Scarborough ON M1P 5B7 2.35km -
CIBC
2904 Sheppard Ave E (at Victoria Park), Toronto ON M1T 3J4 3.57km
- 6 bath
- 4 bed
125 Salome Drive, Toronto, Ontario • M1S 4P8 • Agincourt South-Malvern West
- 2 bath
- 4 bed
- 1100 sqft
8 Lady Sarah Crescent, Toronto, Ontario • M1V 1P5 • Agincourt North
- 3 bath
- 3 bed
- 1100 sqft
61 Montezuma Trail, Toronto, Ontario • M1V 1K4 • Agincourt North
- 3 bath
- 4 bed
91 Tineta Crescent, Toronto, Ontario • M1S 2Y5 • Agincourt South-Malvern West
- 3 bath
- 4 bed
- 2000 sqft
49 Stainforth Drive, Toronto, Ontario • M1S 1M1 • Agincourt South-Malvern West
