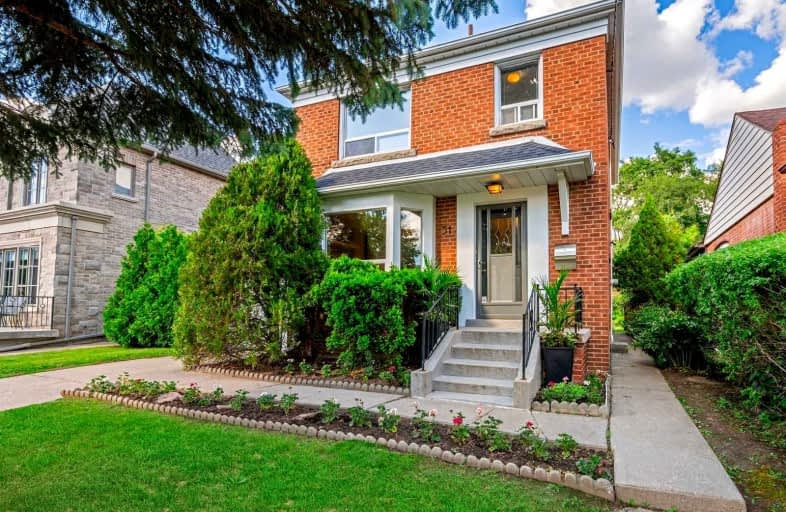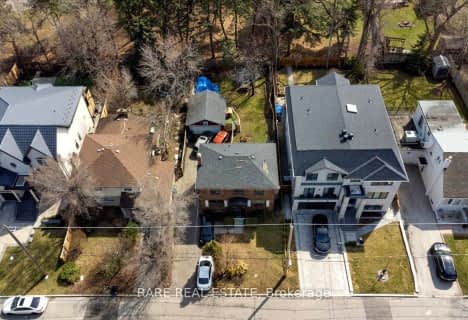

Baycrest Public School
Elementary: PublicLawrence Heights Middle School
Elementary: PublicFlemington Public School
Elementary: PublicOur Lady of the Assumption Catholic School
Elementary: CatholicGlen Park Public School
Elementary: PublicLedbury Park Elementary and Middle School
Elementary: PublicYorkdale Secondary School
Secondary: PublicJohn Polanyi Collegiate Institute
Secondary: PublicForest Hill Collegiate Institute
Secondary: PublicMarshall McLuhan Catholic Secondary School
Secondary: CatholicDante Alighieri Academy
Secondary: CatholicLawrence Park Collegiate Institute
Secondary: Public- 4 bath
- 3 bed
- 1100 sqft
99 Whitley Avenue, Toronto, Ontario • M3K 1A1 • Downsview-Roding-CFB
- 2 bath
- 3 bed
- 1500 sqft
35 & 35 Park Hill Road, Toronto, Ontario • M6C 3M8 • Forest Hill North
- 2 bath
- 3 bed
- 1500 sqft
2338 Dufferin Street, Toronto, Ontario • M6E 3S4 • Caledonia-Fairbank
- 4 bath
- 3 bed
- 1500 sqft
1072 Briar Hill Avenue, Toronto, Ontario • M6B 1M7 • Briar Hill-Belgravia
- 2 bath
- 3 bed
- 1500 sqft
81 Powell Road, Toronto, Ontario • M3K 1M8 • Downsview-Roding-CFB













