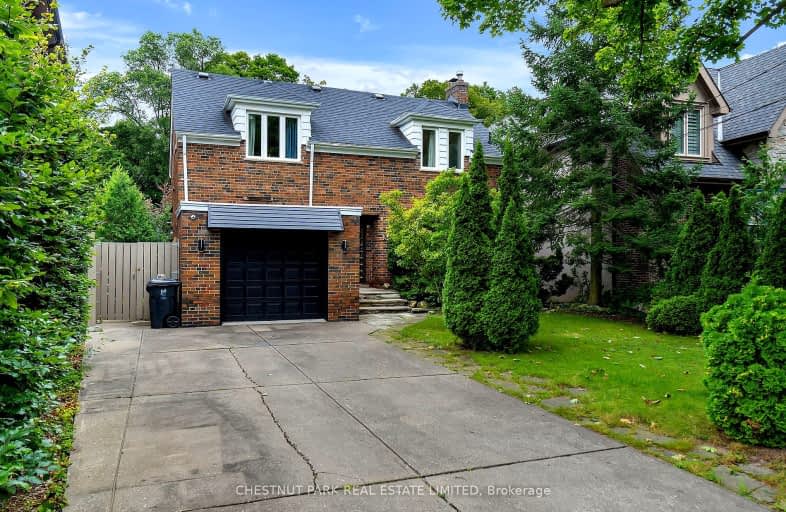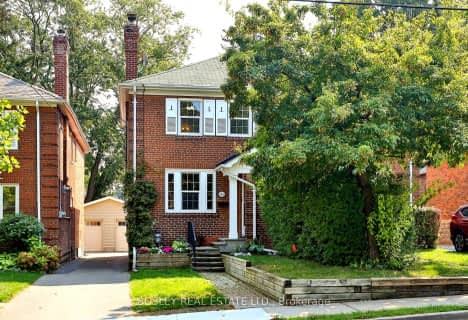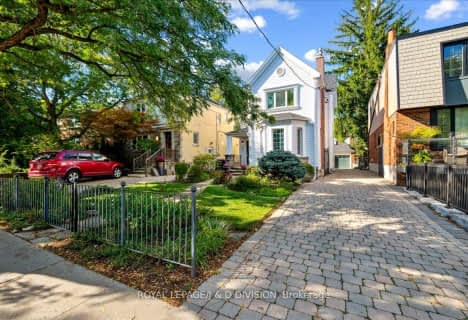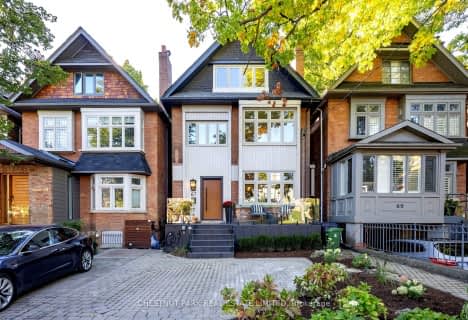Somewhat Walkable
- Some errands can be accomplished on foot.
Good Transit
- Some errands can be accomplished by public transportation.
Bikeable
- Some errands can be accomplished on bike.

Bloorview School Authority
Elementary: HospitalPark Lane Public School
Elementary: PublicSt Anselm Catholic School
Elementary: CatholicBessborough Drive Elementary and Middle School
Elementary: PublicSt Bonaventure Catholic School
Elementary: CatholicNorthlea Elementary and Middle School
Elementary: PublicLeaside High School
Secondary: PublicYork Mills Collegiate Institute
Secondary: PublicDon Mills Collegiate Institute
Secondary: PublicNorth Toronto Collegiate Institute
Secondary: PublicMarc Garneau Collegiate Institute
Secondary: PublicNorthern Secondary School
Secondary: Public-
Sunnybrook Park
Eglinton Ave E (at Leslie St), Toronto ON 0.64km -
June Rowlands Park
220 Davisville Ave (btwn Mt Pleasant Rd & Acacia Rd), Toronto ON 2.88km -
Irving Paisley Park
3.59km
-
TD Bank Financial Group
1870 Bayview Ave, Toronto ON M4G 0C3 1.27km -
TD Bank Financial Group
15 Clock Tower Rd (Shops at Don Mills), Don Mills ON M3C 0E1 2.16km -
CIBC
333 Eglinton Ave W, Toronto ON M5N 1A1 4km
- 3 bath
- 4 bed
539 Blythwood Road, Toronto, Ontario • M4N 1B4 • Bridle Path-Sunnybrook-York Mills
- 5 bath
- 5 bed
- 3000 sqft
30 Broadleaf Road, Toronto, Ontario • M3B 1C2 • Banbury-Don Mills
- 4 bath
- 4 bed
- 3000 sqft
7 Hollyhock Court, Toronto, Ontario • M3B 0B4 • Banbury-Don Mills
- 2 bath
- 4 bed
213 St Leonards Avenue, Toronto, Ontario • M4N 1K8 • Bridle Path-Sunnybrook-York Mills





















