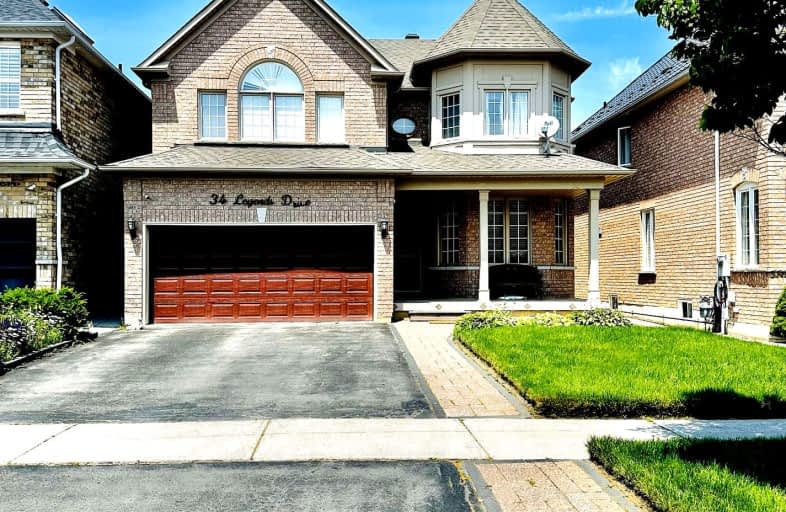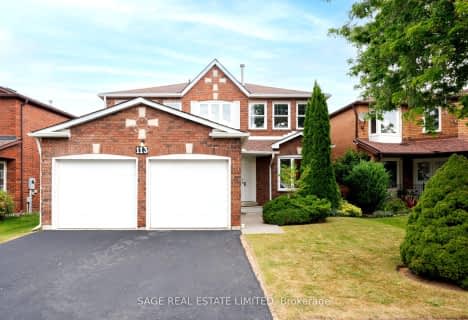Car-Dependent
- Most errands require a car.
34
/100
Good Transit
- Some errands can be accomplished by public transportation.
69
/100
Somewhat Bikeable
- Most errands require a car.
31
/100

St Gabriel Lalemant Catholic School
Elementary: Catholic
1.41 km
Sacred Heart Catholic School
Elementary: Catholic
1.59 km
Blessed Pier Giorgio Frassati Catholic School
Elementary: Catholic
0.62 km
Mary Shadd Public School
Elementary: Public
1.46 km
Thomas L Wells Public School
Elementary: Public
0.19 km
Brookside Public School
Elementary: Public
0.58 km
St Mother Teresa Catholic Academy Secondary School
Secondary: Catholic
2.12 km
Woburn Collegiate Institute
Secondary: Public
5.25 km
Albert Campbell Collegiate Institute
Secondary: Public
3.98 km
Lester B Pearson Collegiate Institute
Secondary: Public
2.44 km
St John Paul II Catholic Secondary School
Secondary: Catholic
4.55 km
Middlefield Collegiate Institute
Secondary: Public
4.02 km
-
Milliken Park
5555 Steeles Ave E (btwn McCowan & Middlefield Rd.), Scarborough ON M9L 1S7 3.44km -
Boxgrove Community Park
14th Ave. & Boxgrove By-Pass, Markham ON 4.19km -
Highland Heights Park
30 Glendower Circt, Toronto ON 6.7km
-
RBC Royal Bank
865 Milner Ave (Morningside), Scarborough ON M1B 5N6 3.85km -
CIBC
510 Copper Creek Dr (Donald Cousins Parkway), Markham ON L6B 0S1 5.06km -
TD Bank Financial Group
1900 Ellesmere Rd (Ellesmere and Bellamy), Scarborough ON M1H 2V6 5.71km













