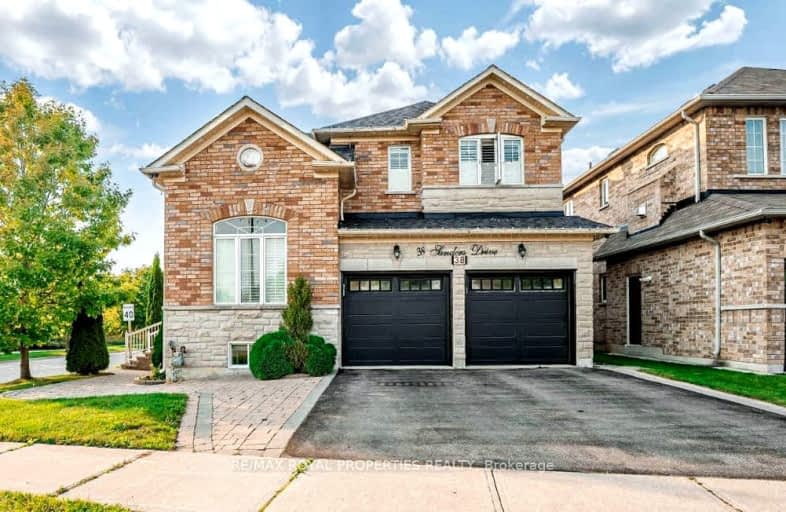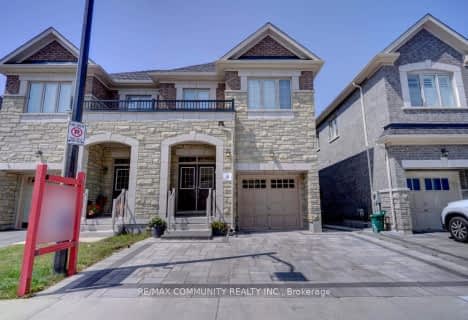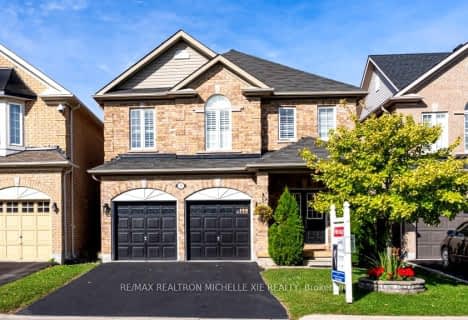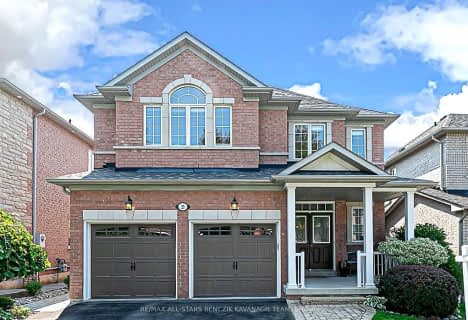Car-Dependent
- Almost all errands require a car.
Some Transit
- Most errands require a car.
Somewhat Bikeable
- Most errands require a car.

Blessed Pier Giorgio Frassati Catholic School
Elementary: CatholicBoxwood Public School
Elementary: PublicSir Richard W Scott Catholic Elementary School
Elementary: CatholicLegacy Public School
Elementary: PublicCedarwood Public School
Elementary: PublicDavid Suzuki Public School
Elementary: PublicBill Hogarth Secondary School
Secondary: PublicSt Mother Teresa Catholic Academy Secondary School
Secondary: CatholicFather Michael McGivney Catholic Academy High School
Secondary: CatholicLester B Pearson Collegiate Institute
Secondary: PublicMiddlefield Collegiate Institute
Secondary: PublicMarkham District High School
Secondary: Public-
Reesor Park
ON 4.14km -
Milliken Park
5555 Steeles Ave E (btwn McCowan & Middlefield Rd.), Scarborough ON M9L 1S7 4.39km -
Centennial Park
330 Bullock Dr, Ontario 5.66km
-
RBC Royal Bank
60 Copper Creek Dr, Markham ON L6B 0P2 1.65km -
TD Bank Financial Group
7670 Markham Rd, Markham ON L3S 4S1 2.42km -
TD Canada Trust ATM
9225 9th Line, Markham ON L6B 1A8 5.13km
- — bath
- — bed
- — sqft
37 Captain Armstrong Lane, Markham, Ontario • L3P 3E1 • Sherwood-Amberglen






















