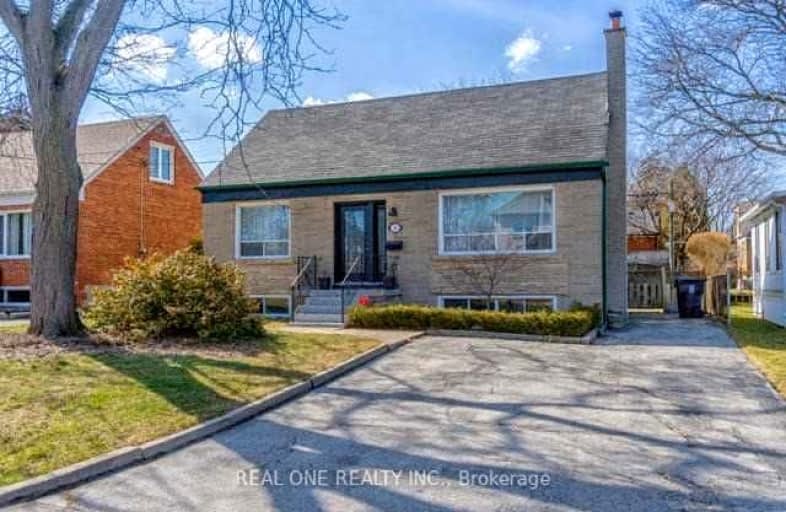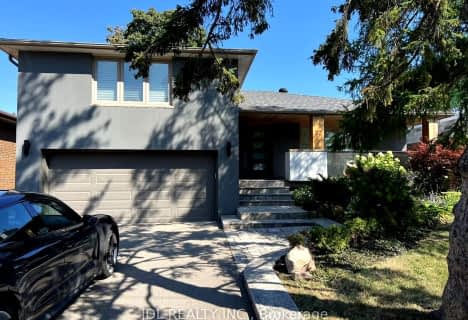Car-Dependent
- Most errands require a car.
Good Transit
- Some errands can be accomplished by public transportation.
Somewhat Bikeable
- Most errands require a car.

St George's Junior School
Elementary: PublicPrincess Margaret Junior School
Elementary: PublicRosethorn Junior School
Elementary: PublicJohn G Althouse Middle School
Elementary: PublicOur Lady of Peace Catholic School
Elementary: CatholicSt Gregory Catholic School
Elementary: CatholicEtobicoke Year Round Alternative Centre
Secondary: PublicCentral Etobicoke High School
Secondary: PublicBurnhamthorpe Collegiate Institute
Secondary: PublicEtobicoke Collegiate Institute
Secondary: PublicRichview Collegiate Institute
Secondary: PublicMartingrove Collegiate Institute
Secondary: Public-
Humbertown Park
Toronto ON 1.79km -
Cruickshank Park
Lawrence Ave W (Little Avenue), Toronto ON 4.83km -
Park Lawn Park
Pk Lawn Rd, Etobicoke ON M8Y 4B6 4.81km
-
TD Bank Financial Group
250 Wincott Dr, Etobicoke ON M9R 2R5 2km -
TD Bank Financial Group
1048 Islington Ave, Etobicoke ON M8Z 6A4 3.78km -
RBC Royal Bank
1233 the Queensway (at Kipling), Etobicoke ON M8Z 1S1 4.84km
- 2 bath
- 3 bed
- 1100 sqft
65 Hobden Place, Toronto, Ontario • M9R 3R6 • Willowridge-Martingrove-Richview
- 2 bath
- 3 bed
399 Renforth Drive, Toronto, Ontario • M9C 2M3 • Eringate-Centennial-West Deane
- 1 bath
- 3 bed
Main-24 Clarion Road, Toronto, Ontario • M9R 3Y5 • Willowridge-Martingrove-Richview
- 2 bath
- 4 bed
21 Sheffley Crescent, Toronto, Ontario • M9R 2W5 • Willowridge-Martingrove-Richview
- 4 bath
- 4 bed
32 Ashmount Crescent, Toronto, Ontario • M9R 1C7 • Willowridge-Martingrove-Richview
- 2 bath
- 3 bed
203 Van Dusen Boulevard, Toronto, Ontario • M8Z 3H7 • Islington-City Centre West
- 2 bath
- 5 bed
376 Burnhamthorpe Road, Toronto, Ontario • M9B 2A6 • Islington-City Centre West














