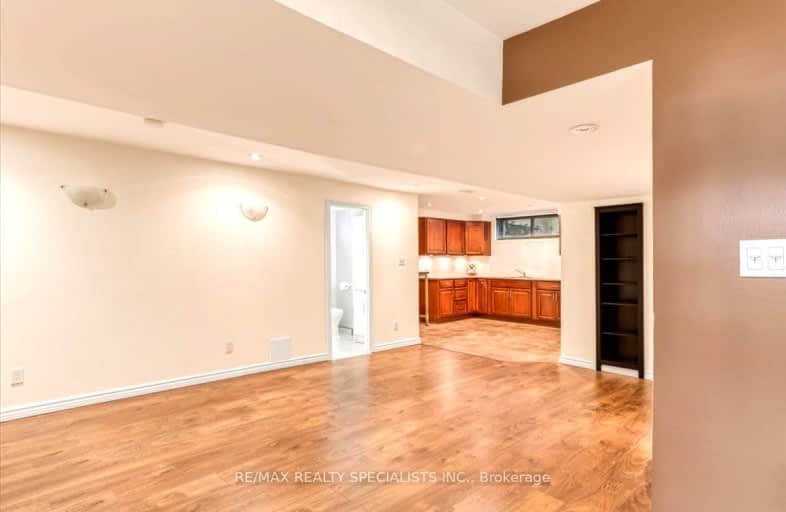Somewhat Walkable
- Some errands can be accomplished on foot.
Good Transit
- Some errands can be accomplished by public transportation.
Bikeable
- Some errands can be accomplished on bike.

Seneca School
Elementary: PublicWellesworth Junior School
Elementary: PublicMother Cabrini Catholic School
Elementary: CatholicBriarcrest Junior School
Elementary: PublicHollycrest Middle School
Elementary: PublicNativity of Our Lord Catholic School
Elementary: CatholicCentral Etobicoke High School
Secondary: PublicKipling Collegiate Institute
Secondary: PublicBurnhamthorpe Collegiate Institute
Secondary: PublicSilverthorn Collegiate Institute
Secondary: PublicMartingrove Collegiate Institute
Secondary: PublicMichael Power/St Joseph High School
Secondary: Catholic-
Wincott Park
Wincott Dr, Toronto ON 3.62km -
Loggia Condominiums
1040 the Queensway (at Islington Ave.), Etobicoke ON M8Z 0A7 6.91km -
Smythe Park
61 Black Creek Blvd, Toronto ON M6N 4K7 6.97km
-
TD Bank Financial Group
250 Wincott Dr, Etobicoke ON M9R 2R5 3.22km -
TD Bank Financial Group
3868 Bloor St W (at Jopling Ave. N.), Etobicoke ON M9B 1L3 4.2km -
Scotiabank
4900 Dixie Rd (Eglinton Ave E), Mississauga ON L4W 2R1 4.56km
- 1 bath
- 2 bed
14 Brampton Road, Toronto, Ontario • M9R 3J1 • Willowridge-Martingrove-Richview
- 1 bath
- 2 bed
- 700 sqft
Bsmnt-7 Richland Crescent, Toronto, Ontario • M9C 4C1 • Eringate-Centennial-West Deane
- 1 bath
- 2 bed
Lower-31 Northampton Drive, Toronto, Ontario • M9B 4S5 • Islington-City Centre West
- 1 bath
- 2 bed
Bsmt-36 Vanguard Drive, Toronto, Ontario • M9B 5E6 • Islington-City Centre West
- 1 bath
- 2 bed
- 700 sqft
20 Sandwell Drive, Toronto, Ontario • M9R 3R1 • Willowridge-Martingrove-Richview
- 1 bath
- 2 bed
Lower-189 Shaver Avenue North, Toronto, Ontario • M9B 4N9 • Islington-City Centre West










