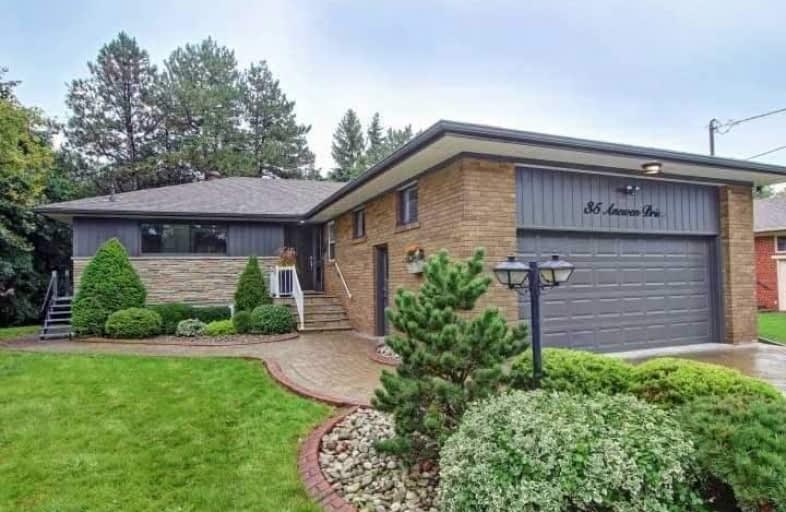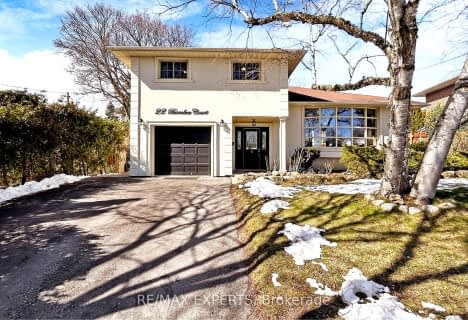
St Catherine Catholic School
Elementary: CatholicVictoria Village Public School
Elementary: PublicSloane Public School
Elementary: PublicWexford Public School
Elementary: PublicÉcole élémentaire Jeanne-Lajoie
Elementary: PublicBroadlands Public School
Elementary: PublicDon Mills Collegiate Institute
Secondary: PublicWexford Collegiate School for the Arts
Secondary: PublicSATEC @ W A Porter Collegiate Institute
Secondary: PublicSenator O'Connor College School
Secondary: CatholicVictoria Park Collegiate Institute
Secondary: PublicMarc Garneau Collegiate Institute
Secondary: Public- 3 bath
- 4 bed
- 2000 sqft
186 Cassandra Boulevard, Toronto, Ontario • M3A 1T3 • Parkwoods-Donalda
- 2 bath
- 3 bed
- 1100 sqft
39 Treadgold Crescent, Toronto, Ontario • M3A 1X1 • Parkwoods-Donalda
- 4 bath
- 4 bed
- 1500 sqft
181 Broadlands Boulevard, Toronto, Ontario • M3A 1K4 • Parkwoods-Donalda














