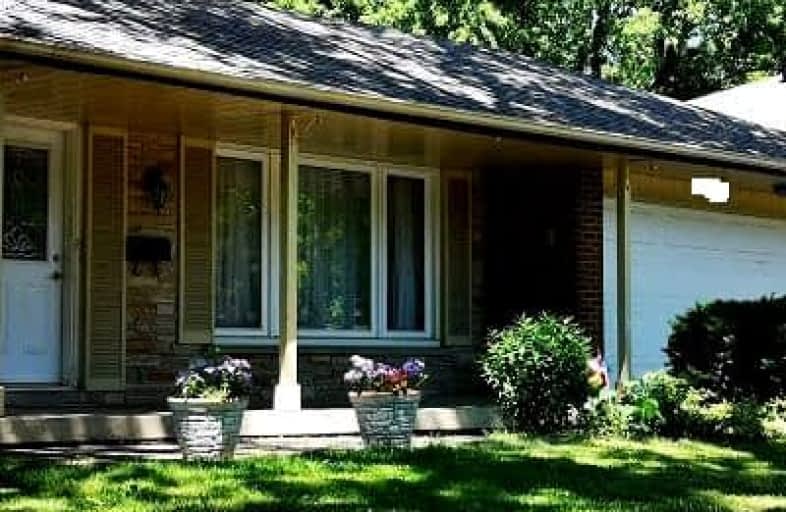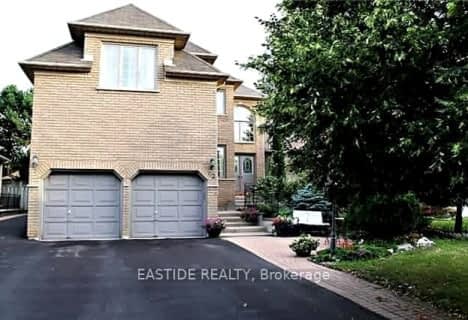Very Walkable
- Most errands can be accomplished on foot.
Good Transit
- Some errands can be accomplished by public transportation.
Bikeable
- Some errands can be accomplished on bike.

Holy Redeemer Catholic School
Elementary: CatholicPineway Public School
Elementary: PublicZion Heights Middle School
Elementary: PublicCresthaven Public School
Elementary: PublicSt Michael Catholic Academy
Elementary: CatholicCliffwood Public School
Elementary: PublicNorth East Year Round Alternative Centre
Secondary: PublicMsgr Fraser College (Northeast)
Secondary: CatholicSt. Joseph Morrow Park Catholic Secondary School
Secondary: CatholicGeorges Vanier Secondary School
Secondary: PublicA Y Jackson Secondary School
Secondary: PublicSt Robert Catholic High School
Secondary: Catholic-
The Owl: A Firkin Pub
7181 Woodbine Avenue, Markham, ON L3R 1A3 2.33km -
Bar Chiaki
3160 Steeles Avenue E, Unit 4, Markham, ON L3R 4G9 2.33km -
Dream Resto Lounge
7270 Woodbine Avenue, Markham, ON L3R 4B9 2.37km
-
Tim Hortons
5955 Leslie St, North York, ON M2H 1J8 0.48km -
Tim Hortons
2890 Steeles Avenue E, Markham, ON L3T 4X1 1.2km -
Tim Hortons
1515 Steeles Avenue E, Toronto, ON M2M 3Y7 1.33km
-
Advantage 4 Athletes
7310 Woodbine Avenue, Unit 4, Markham, ON L3R 1A4 2.45km -
Snap Fitness
7261 Victoria Park Avenue, Markham, ON L3R 2M7 2.76km -
Crossfit Solid Ground
93 Green Lane, Markham, ON L3T 6K6 2.97km
-
Ida Pharmacies Willowdale
3885 Don Mills Road, North York, ON M2H 2S7 1.02km -
Shoppers Drug Mart
2900 Steeles Avenue E, Markham, ON L3T 4X1 1.24km -
Shoppers Drug Mart
1515 Steeles Avenue E, Toronto, ON M2M 3Y7 1.38km
-
The Pickle Barrel
5941 Leslie Street, North York, ON M2H 1J8 0.41km -
Subway
5919 Leslie Street, Toronto, ON M2H 1W8 0.47km -
Tim Hortons
5955 Leslie St, North York, ON M2H 1J8 0.48km
-
Finch & Leslie Square
101-191 Ravel Road, Toronto, ON M2H 1T1 1.33km -
Shops On Steeles and 404
2900 Steeles Avenue E, Thornhill, ON L3T 4X1 1.34km -
Skymark Place Shopping Centre
3555 Don Mills Road, Toronto, ON M2H 3N3 1.51km
-
Galati Market Fresh
5845 Leslie Street, North York, ON M2H 1J8 0.54km -
Sunny Supermarket
115 Ravel Rd, Toronto, ON M2H 1T2 1.19km -
Food Basics
2900 Steeles Avenue E, Thornhill, ON L3T 4X1 1.24km
-
LCBO
1565 Steeles Ave E, North York, ON M2M 2Z1 1.27km -
LCBO
2946 Finch Avenue E, Scarborough, ON M1W 2T4 3.28km -
LCBO
2901 Bayview Avenue, North York, ON M2K 1E6 4.02km
-
Esso (Imperial Oil)
6015 Leslie Street, North York, ON M2H 1J8 0.45km -
Esso
2900 Steeles Avenue E, Thornhill, ON L3T 4X1 1.15km -
Esso
1505 Steeles Avenue E, North York, ON M2M 3Y7 1.4km
-
Cineplex Cinemas Fairview Mall
1800 Sheppard Avenue E, Unit Y007, North York, ON M2J 5A7 3.35km -
York Cinemas
115 York Blvd, Richmond Hill, ON L4B 3B4 4.93km -
Cineplex Cinemas Empress Walk
5095 Yonge Street, 3rd Floor, Toronto, ON M2N 6Z4 5.23km
-
Hillcrest Library
5801 Leslie Street, Toronto, ON M2H 1J8 0.67km -
North York Public Library
575 Van Horne Avenue, North York, ON M2J 4S8 3.15km -
Markham Public Library - Thornhill Community Centre Branch
7755 Bayview Ave, Markham, ON L3T 7N3 3.16km
-
Shouldice Hospital
7750 Bayview Avenue, Thornhill, ON L3T 4A3 3.52km -
North York General Hospital
4001 Leslie Street, North York, ON M2K 1E1 3.76km -
Canadian Medicalert Foundation
2005 Sheppard Avenue E, North York, ON M2J 5B4 4km
- 1 bath
- 3 bed
- 1100 sqft
Upper-36 James Gray Drive East, Toronto, Ontario • M2H 1N9 • Bayview Woods-Steeles














